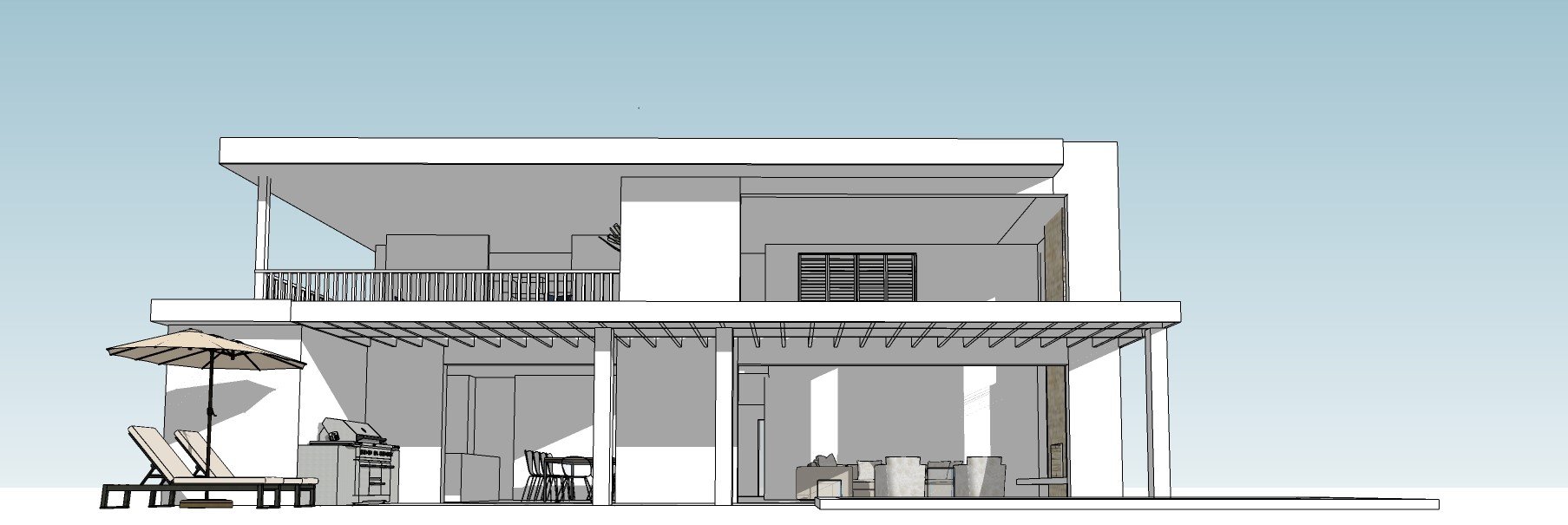umina beach entertainer
The brief for this family home was to create a house with space for large gatherings of friends and family.
The client’s childen are now grown up, so whilst the couple are empty nesters enough space was needed to accommodate the adult children and their soon to be offspring at festive and family holiday times.
The house is designed to capture the sun in winter and shade in summer reducing the need for airconditioning.

Rear view showing upper level void and pool area

View from Garden

Upper level showing outdoor lounge and home office

Ground floor level showing double height lounge area with fireplace

Rood level- solar PV panels to be added

Side view showing upper level maintenance access

Street elevation

Street elevation

View thru' kitchen window to double height living area

Upper level outdoor lounge

Site view