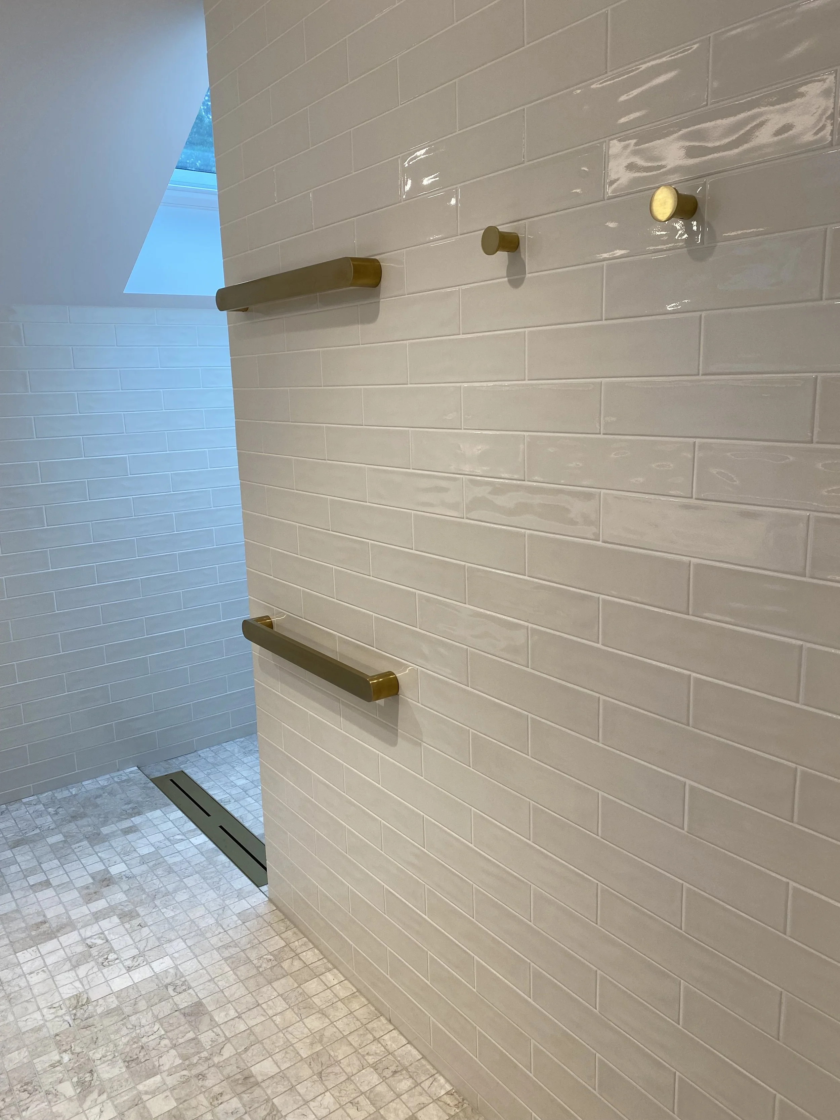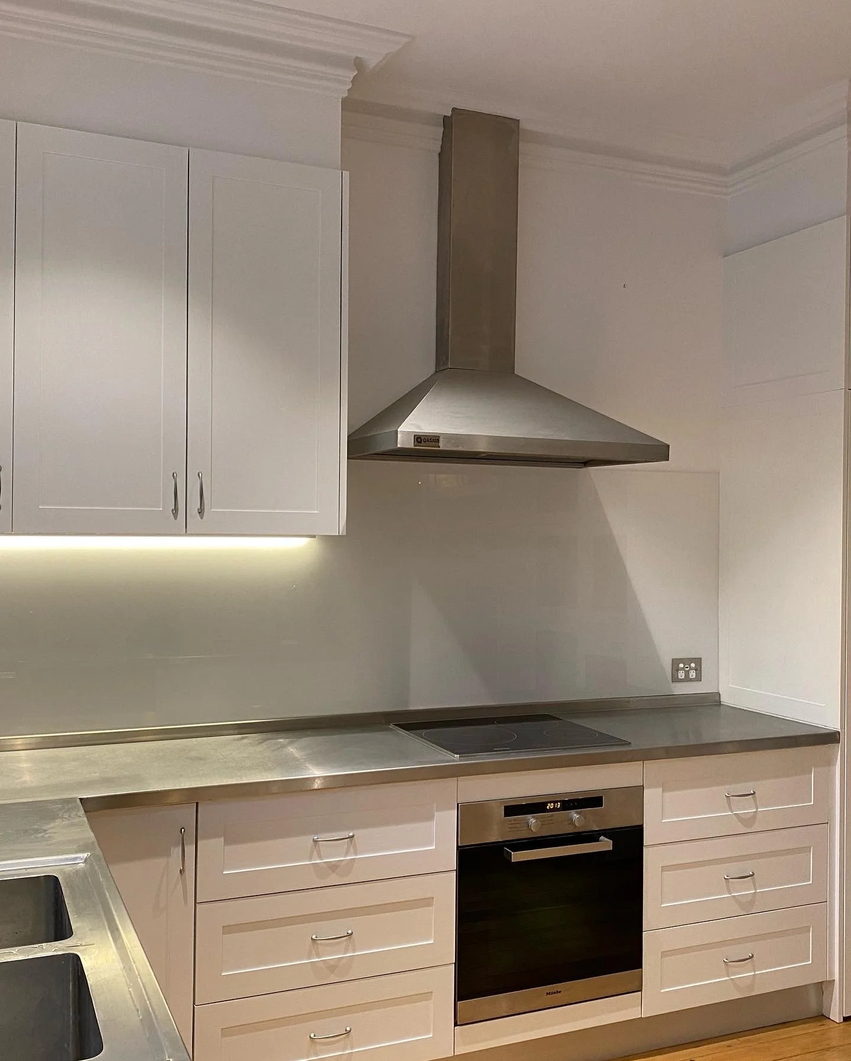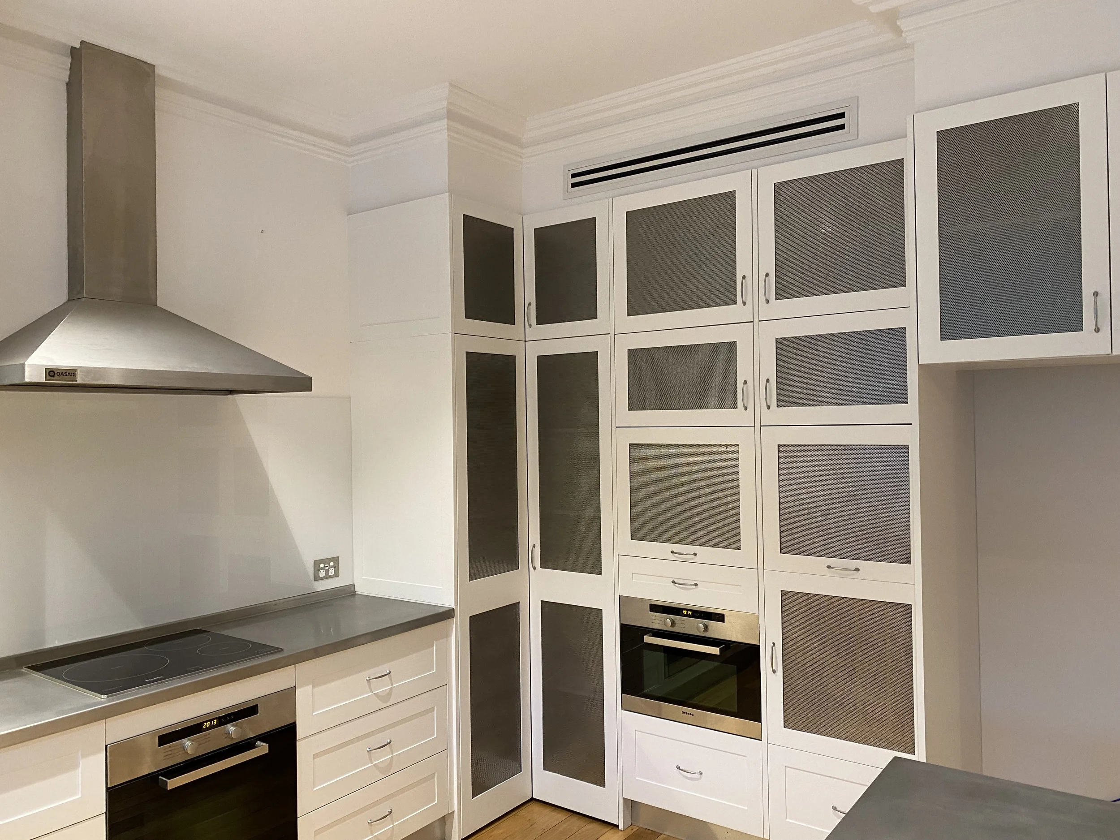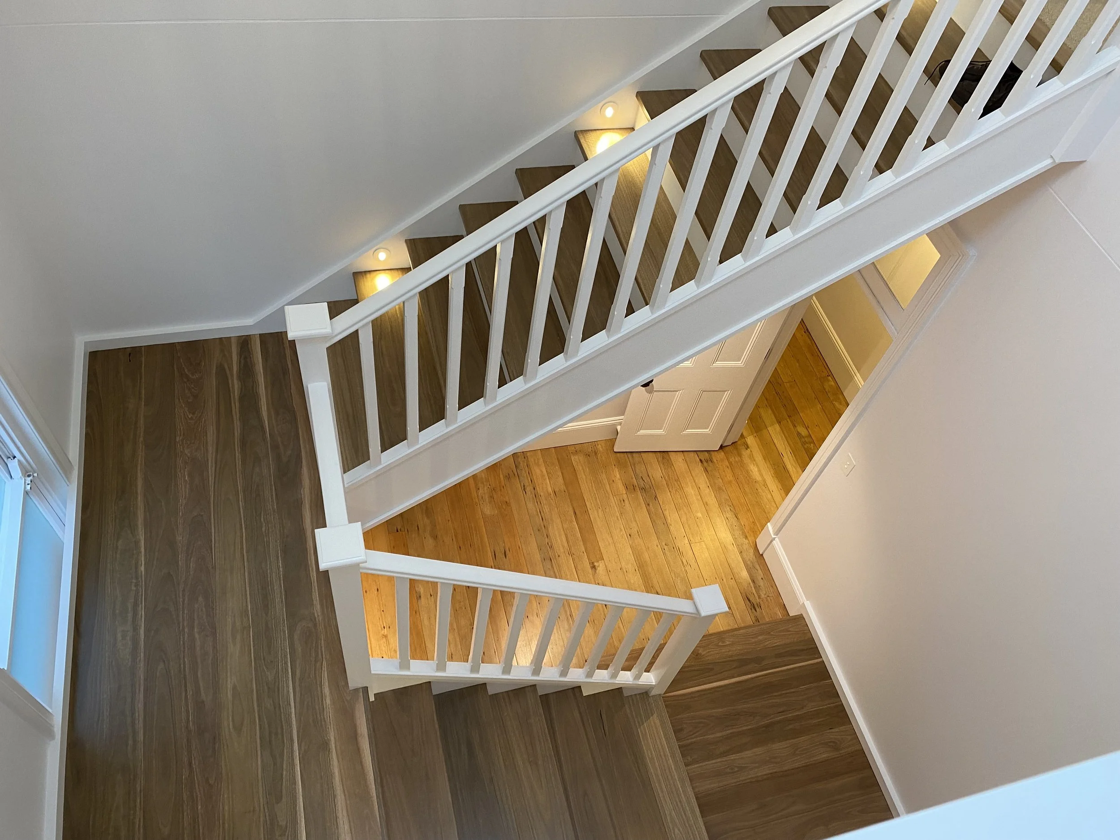mosman heritage conservation addition
Located in a heritage conservation zone my client’s brief for an upper level addition posed a number of complexities to adhere to the LEP & DCP contols.
My client has reached the joyful stage in life where grandchildren are now arriving. With this my client felt now was the time to add an upper level grandparents retreat, this allowing for space for her adult children with grandchildren to stay over during holiday times.
The roof is set back so as not to dominate the original fabric of the house and seamlessly adopts the same architectural language as the existing.
Included is a lift the futureproof the house, ensuring the owners are able to continue to live there for many years to come.
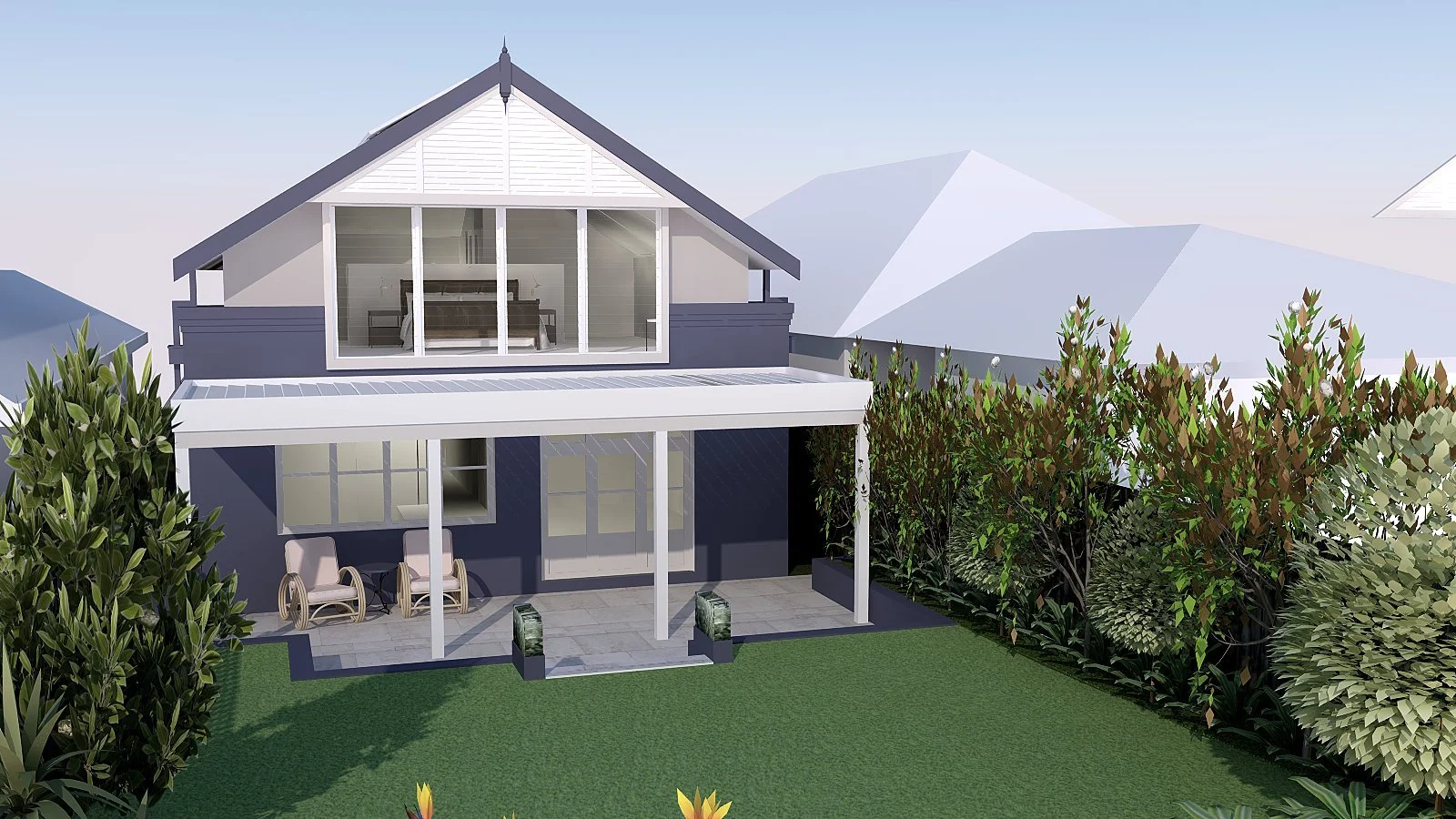

3D model showing proposed addition as viewed from the street
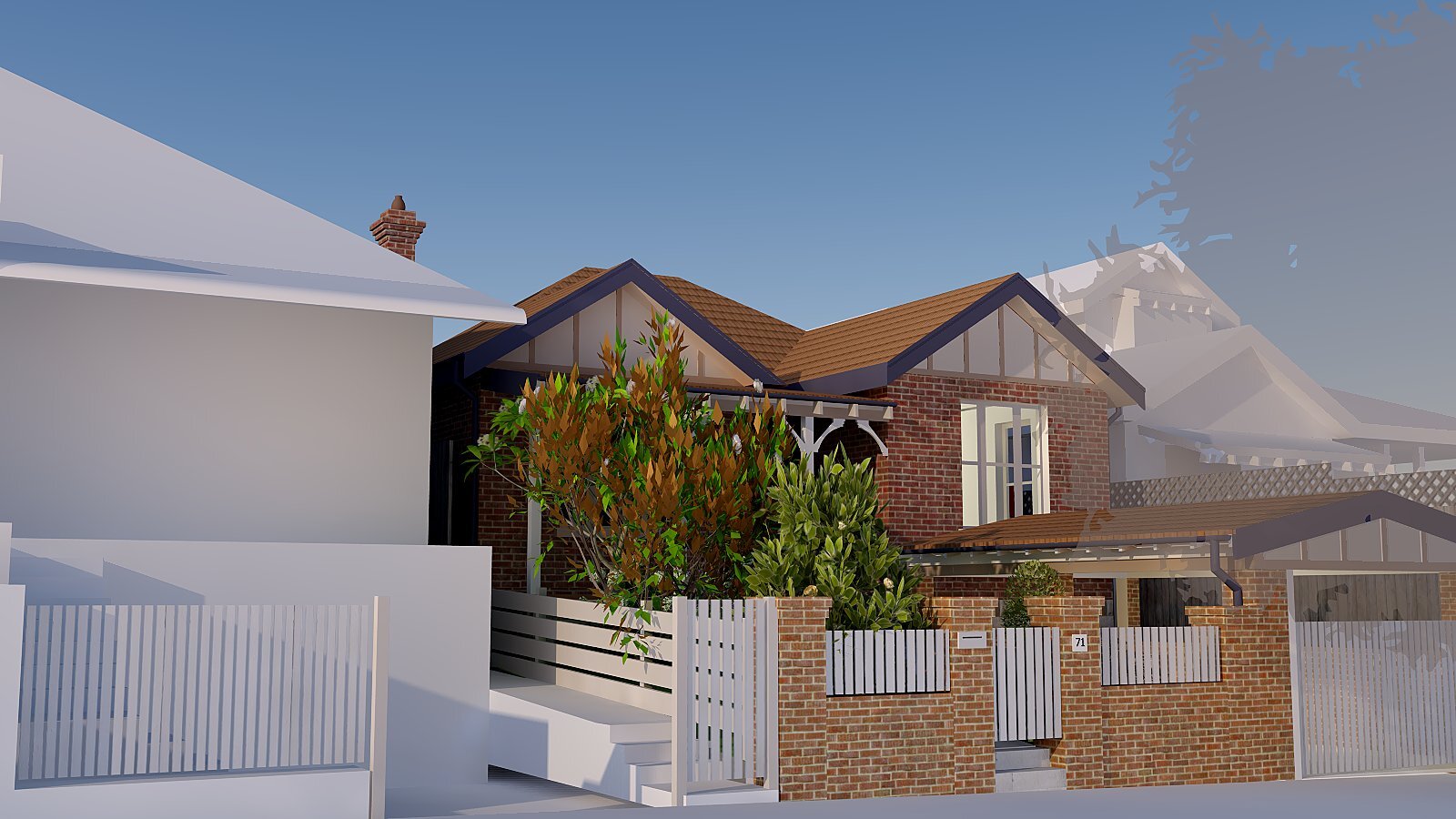
3D model showing existing
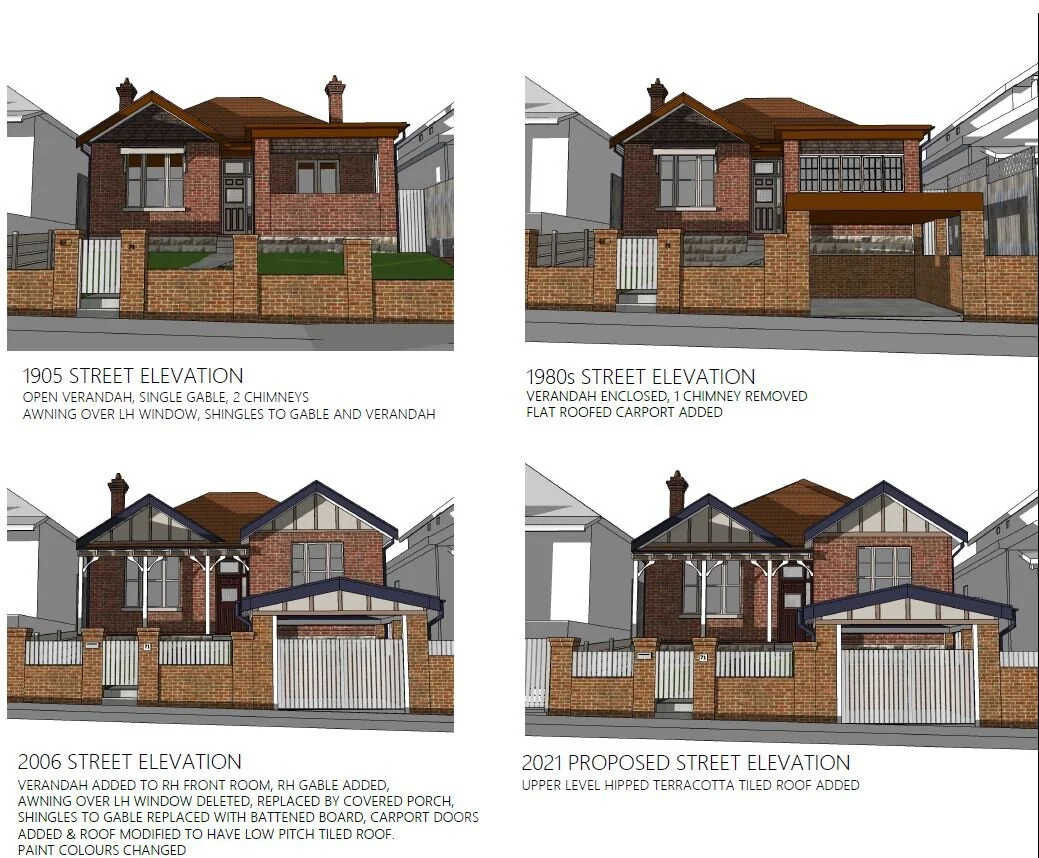
3D model showing changes of the street facade since 1905
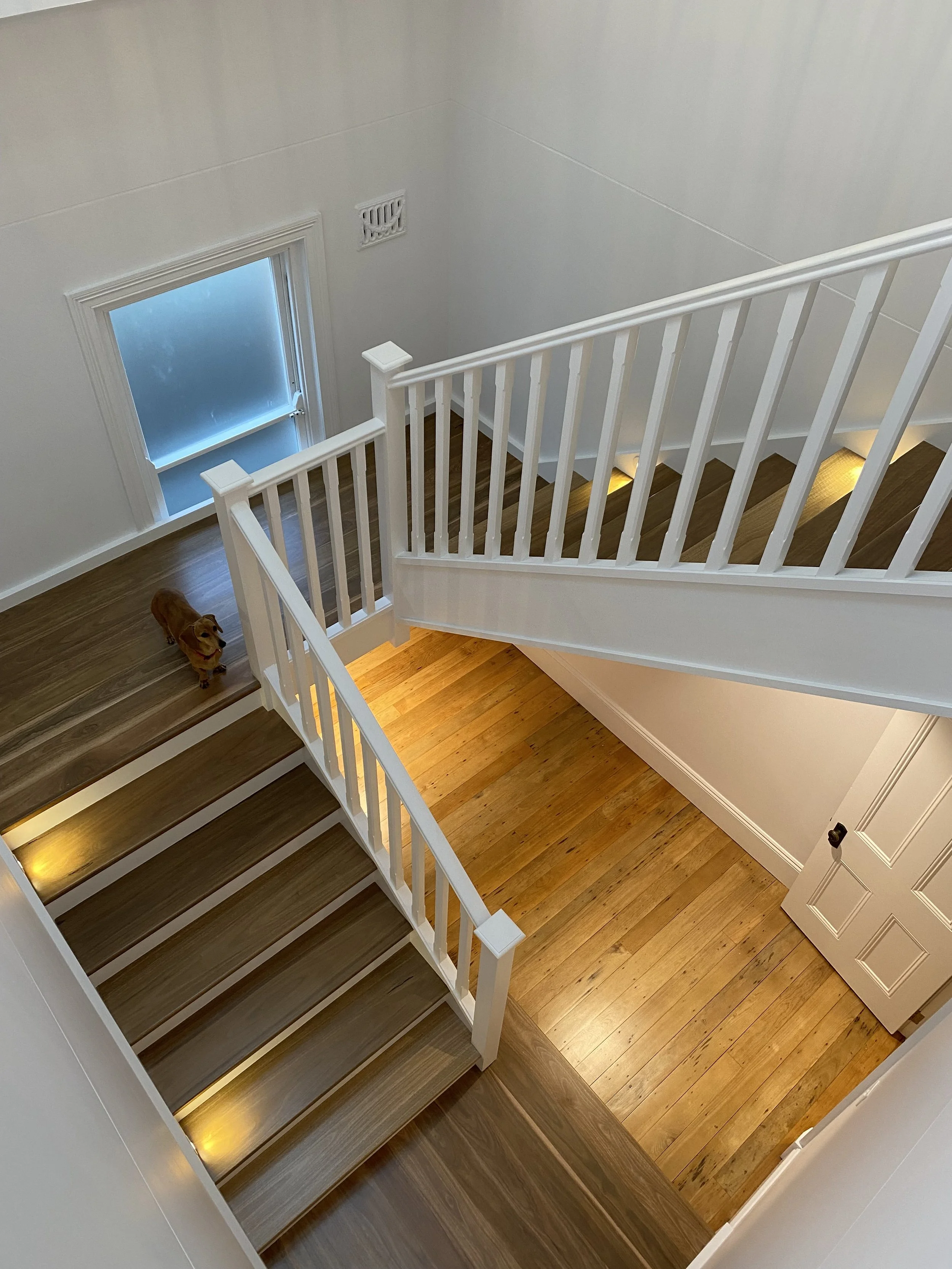
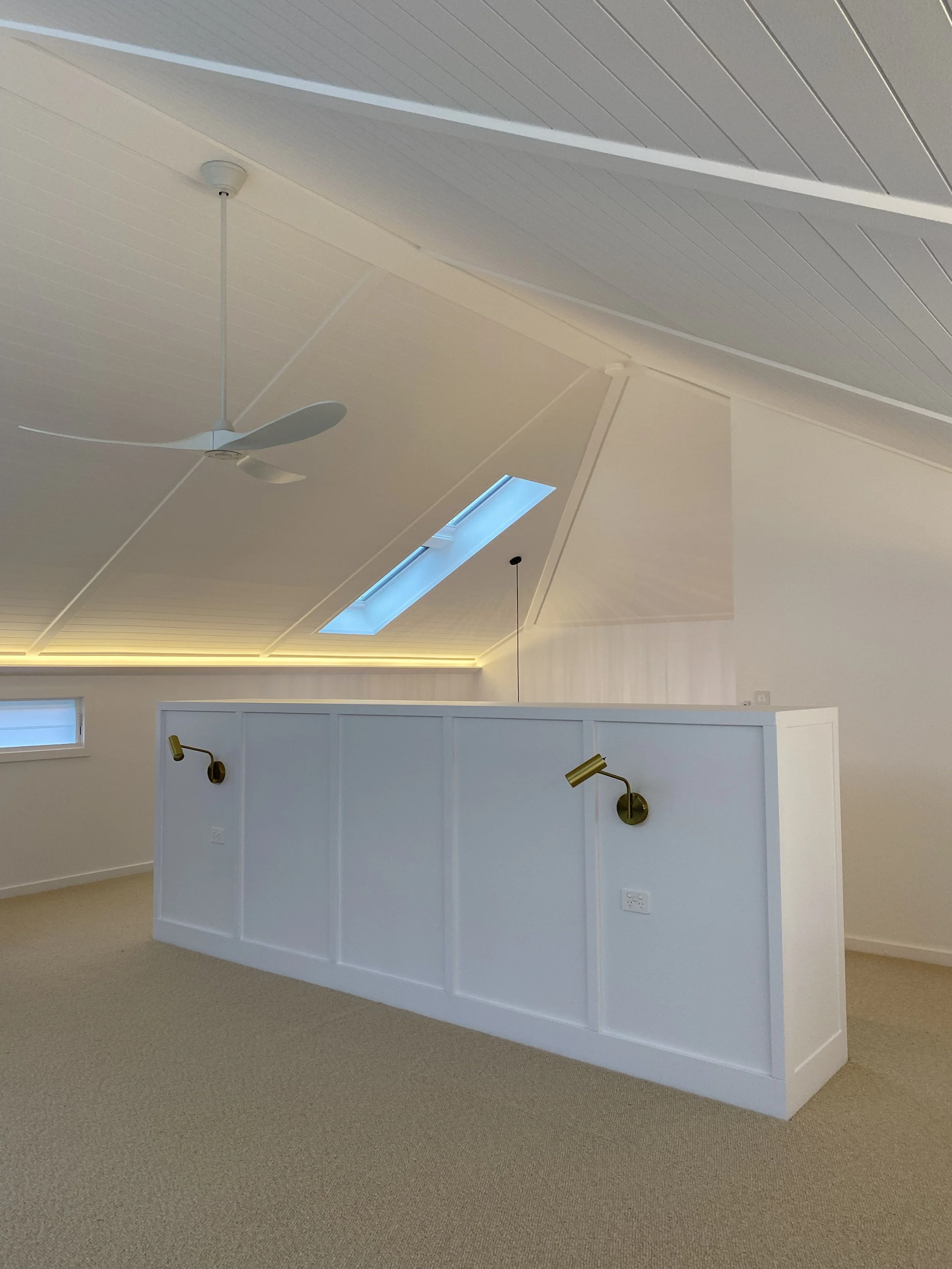
Master Suite- joinery unit accommodates a writing desk and storage

Wrting desk space and storage
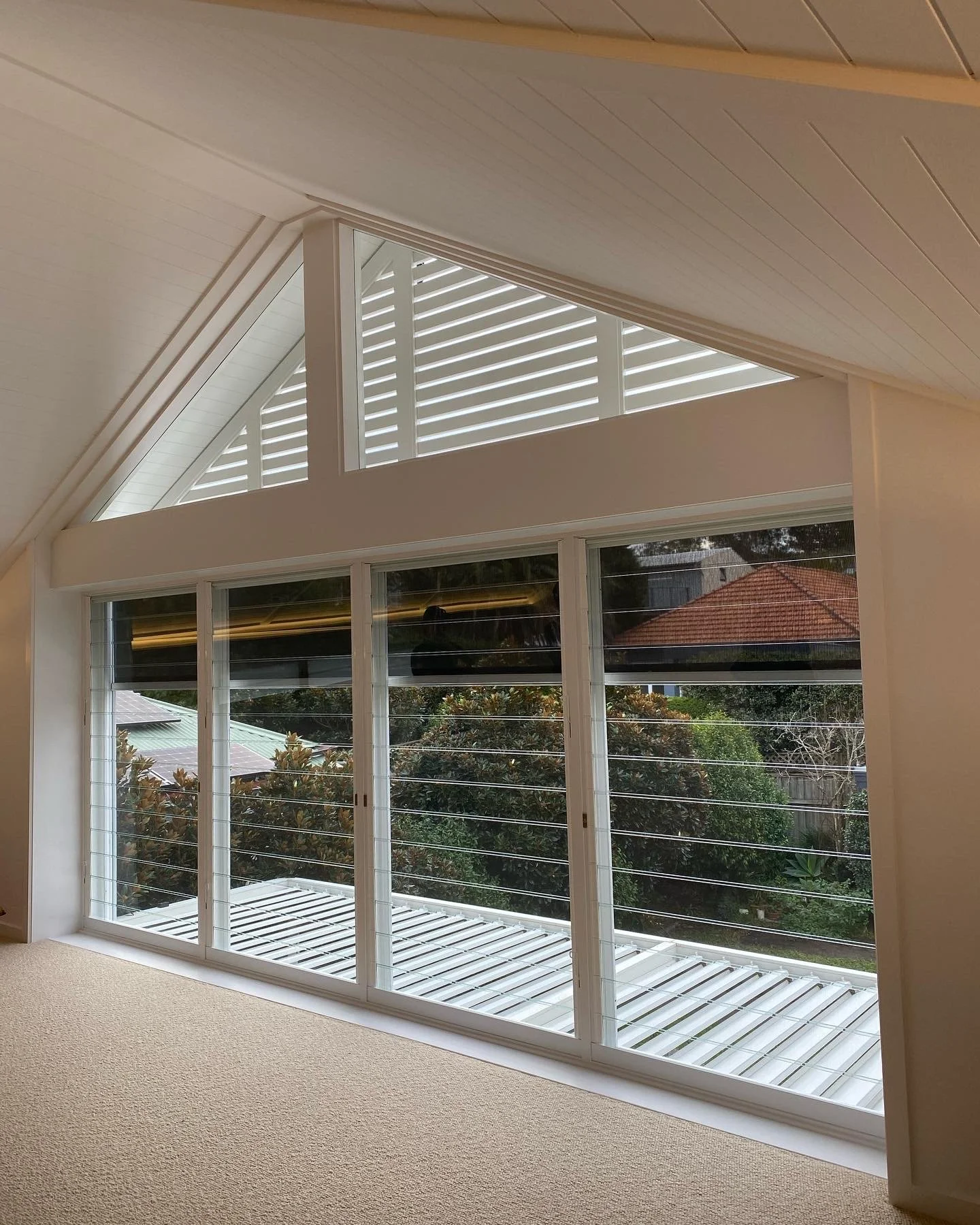
North facing glazing with external motorised blind for shading and privacy
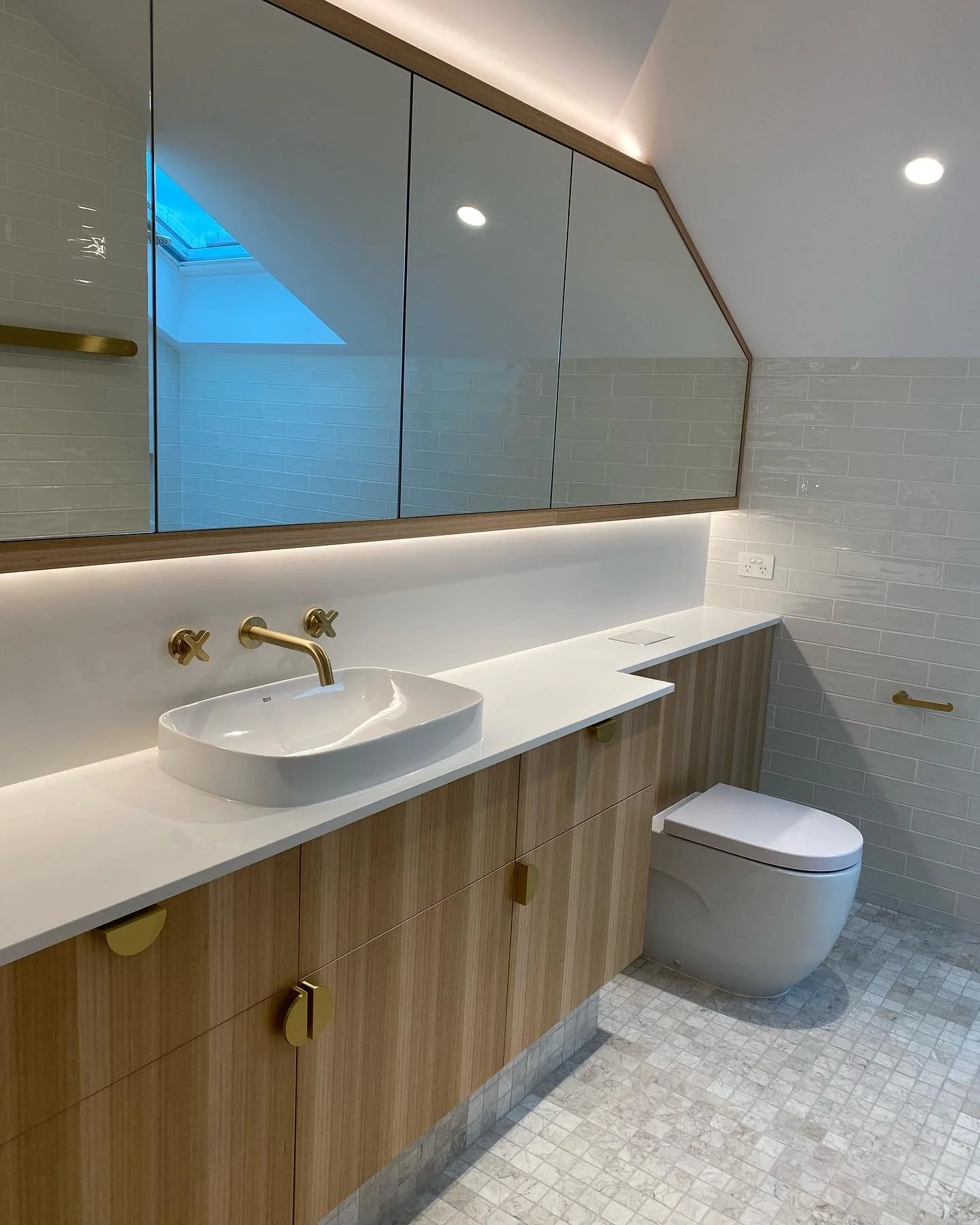
Ensuite joinery with concealed cistern
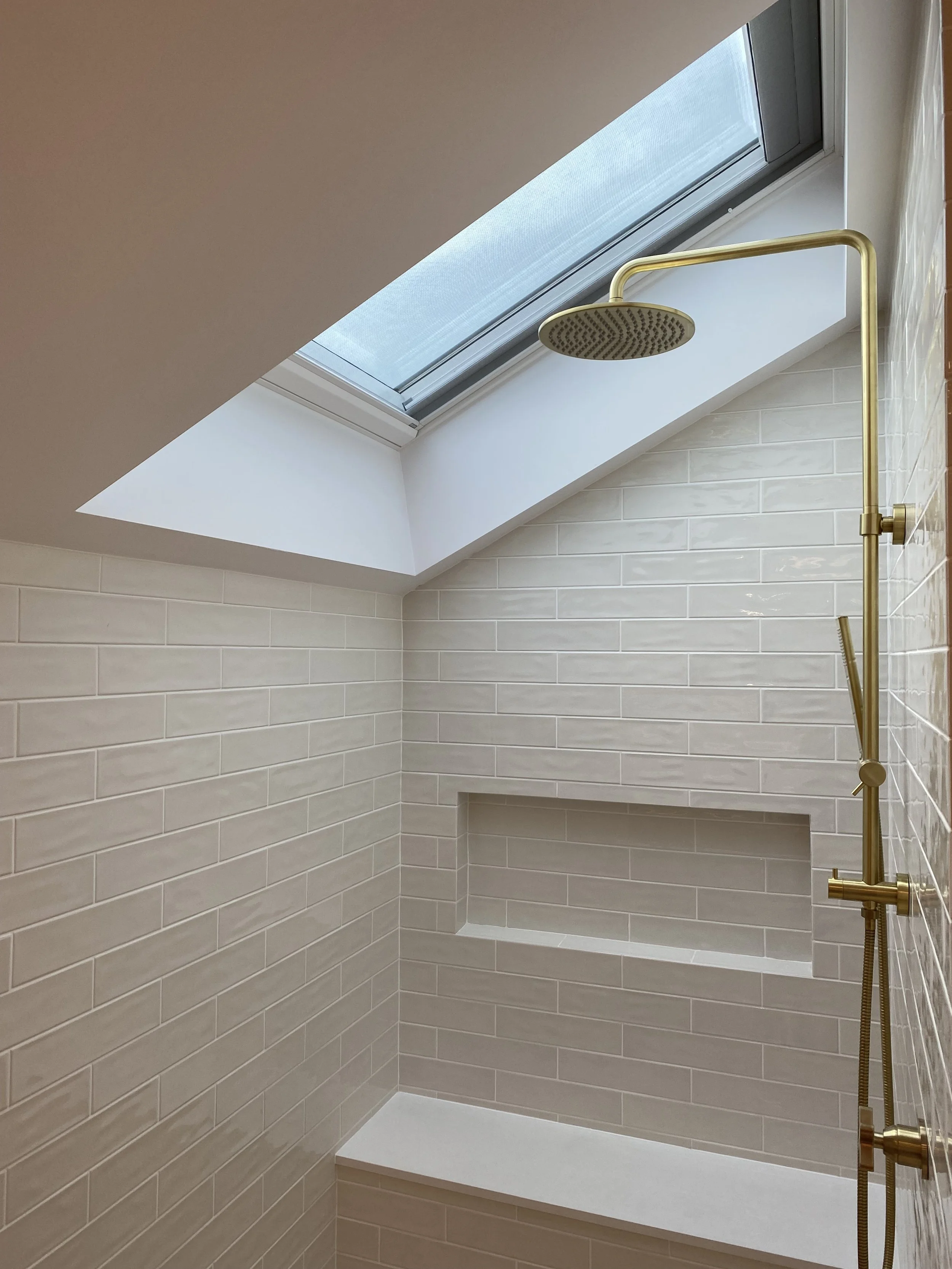
Shower with operable skylight and built in bench. No shower screen to allow for maximum accessibility
