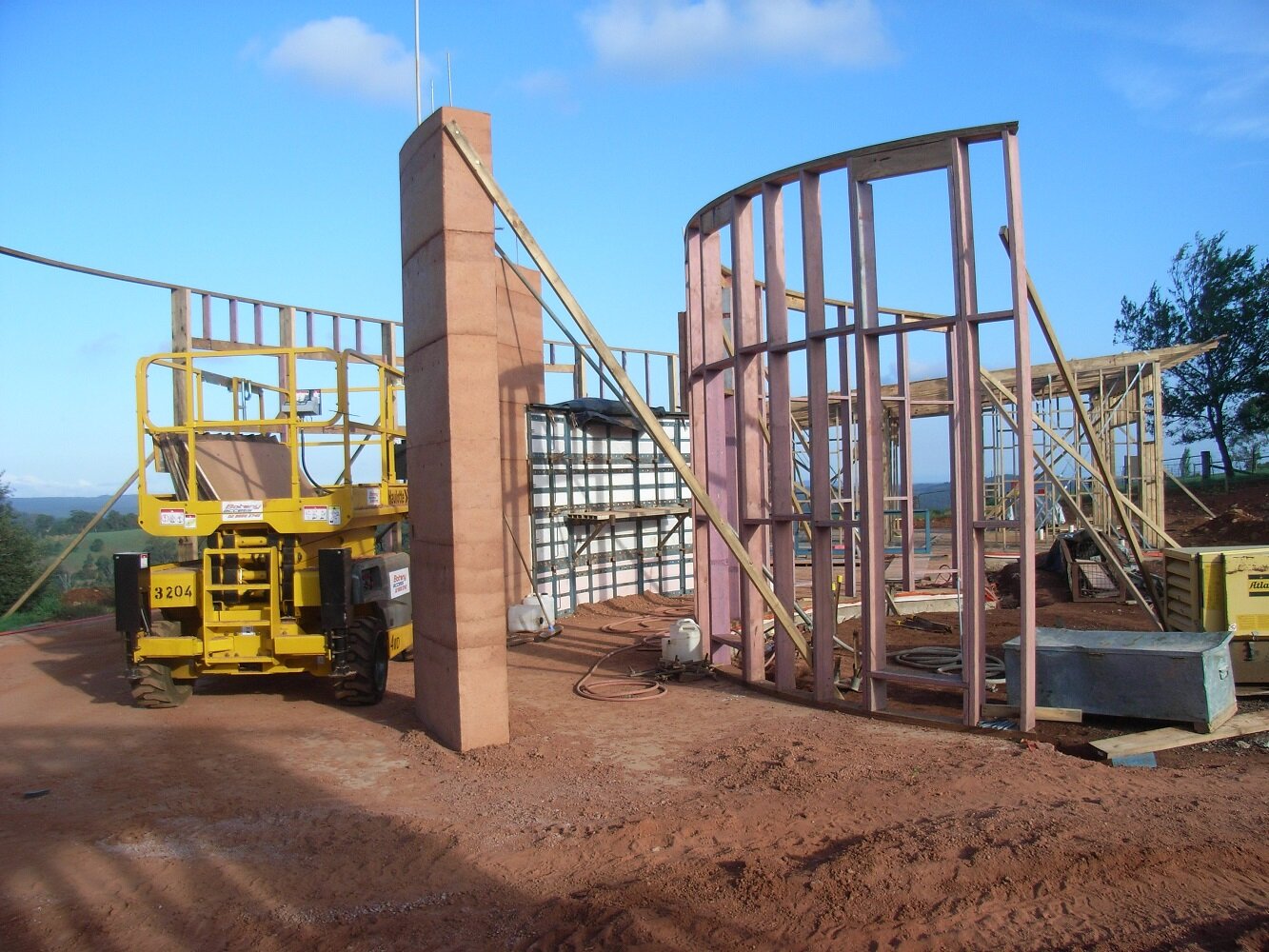
services
-
taking the first step- feasibility concept design
It’s a big decision to undertake alterations or additions so the first step is to undertake a preliminary study to determine the opportunies & constraints.
The concept looks at what can be achieved based on your brief & budget, & within the planning controls.
From the base plan we can develop additional options to find the perfect solution to your accommodation needs.
-
from concept to occupation
From sketch concept stage we progress to the Complying Development or Development Application for council.
Critical to this stage is the incorporation of the elements of good sustainable design, from building materials to energy use.
The subsequent stages are Construction Certificate which gains approval from Council to start work on site, & Construction documentation which informs the builder of all that is required on the project.
-
pre-purchase property advice
If you are considering buying a property a sketch design to explore how the property can be further developed is invaluable prior to purchase.
This can save thousands & confirm what is possible to do with the site. We review the planning controls & provide a vision of what can be achieved based on your budget & brief.
-
fees
Building is, for most people, the greatest investment ever made.
We believe in transparency of costs & offer each stage as a predetermined Lump Sum Fee based on the brief & scope of work required, which is then invoiced on a monthly basis.
This allows you to budget accordlingly and maintain control over your overall project cost forecasts.