jamberoo farm house
Set on a 50 acre property on the South Coast, this house is situated on a north facing slope, ideal for solar access year round. The plan is linear, suitable for sloping site. The house incorporates a breezeway at the centre to encourage natural airflow throughout the house to reduce heat gain during the summer months. The fireplace serves as a divider between the lounge and dining areas allowing an effective distribution of the heat throughout the living space. Central to the client’s brief was a private master suite enabling peace and privacy when the house was busy with friends and family. The post occupation evaluation found the house required no cooling in summer and minimal heating in winter, serving to contribute ongoing savings to the running of the house.

view north from terrace
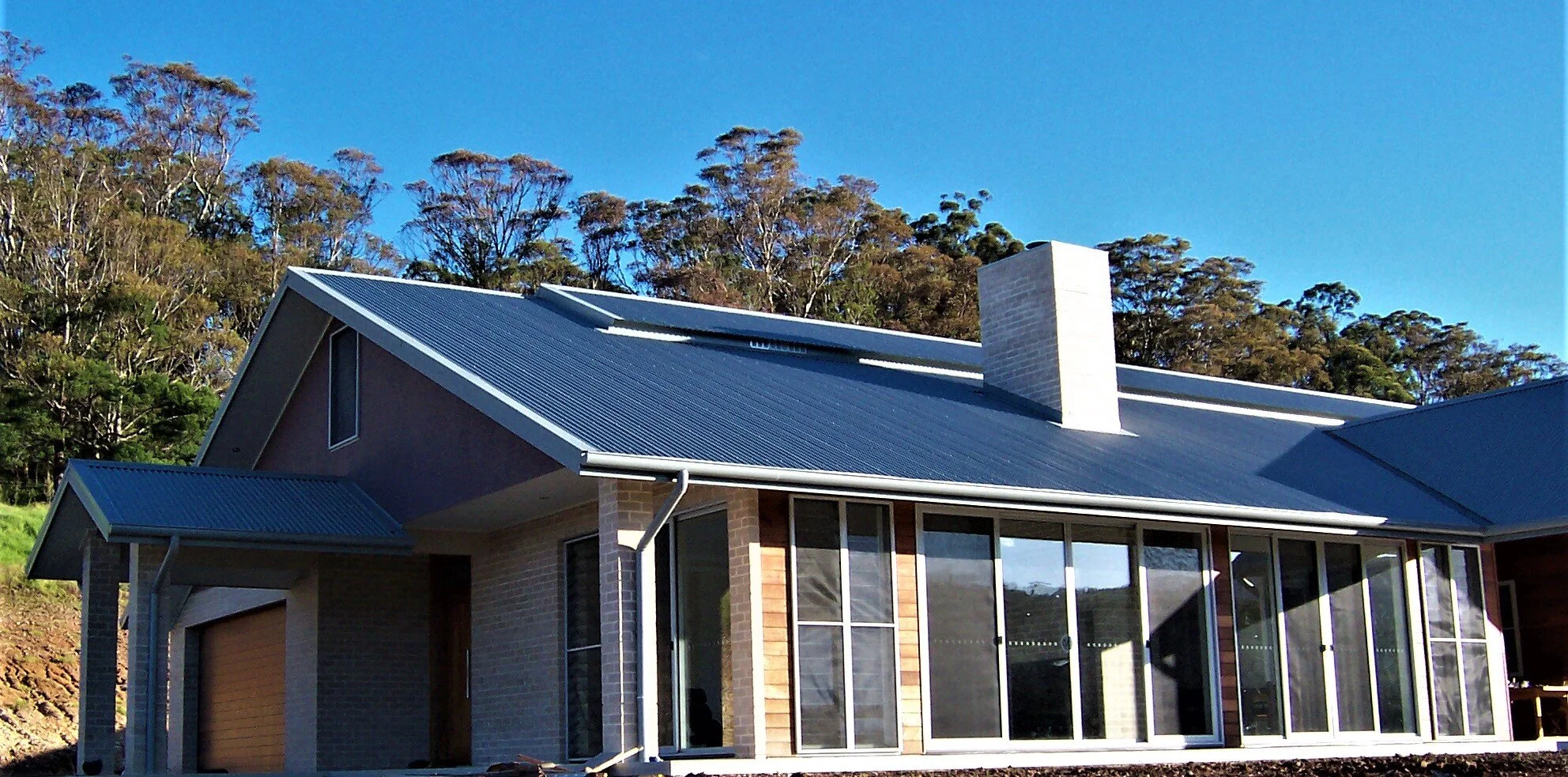
north facing glazing

north facing terrace
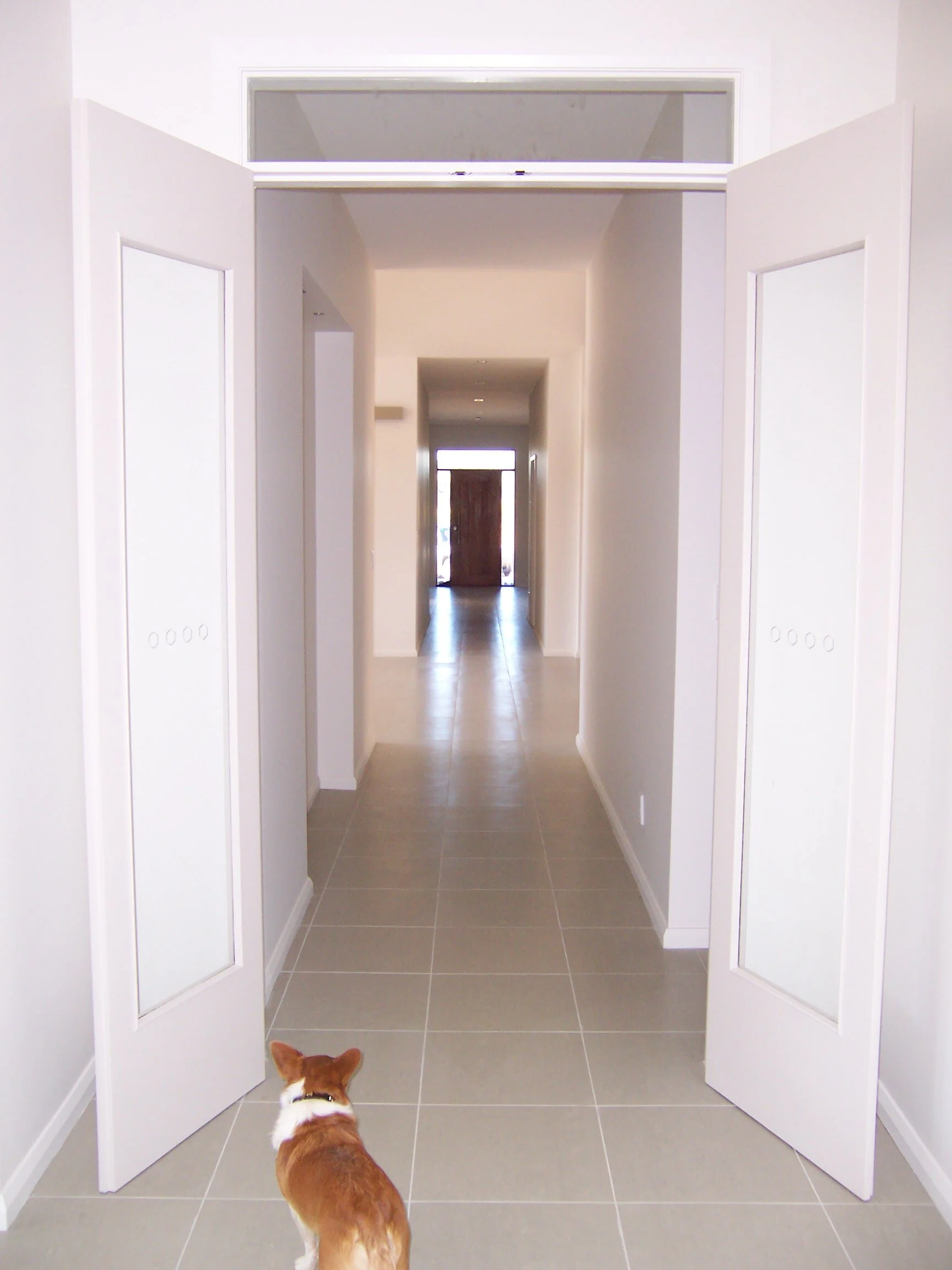
central circulation 'spine' of the house serves as a breezeway

masonry fireplace absorbs heat and re-radiates throughout the next day
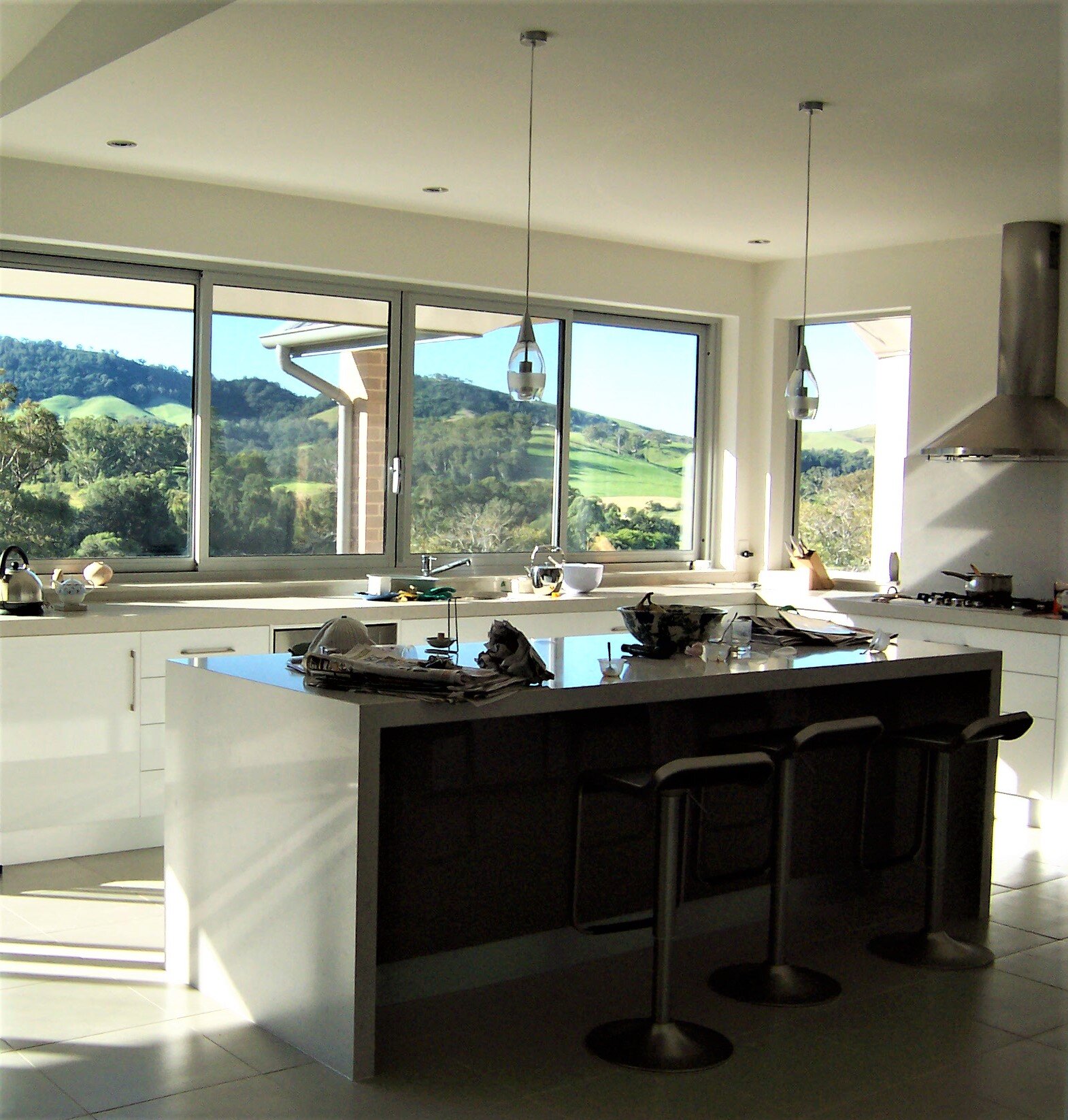
sunlit kitchen facing north

view of jamberoo from the house site
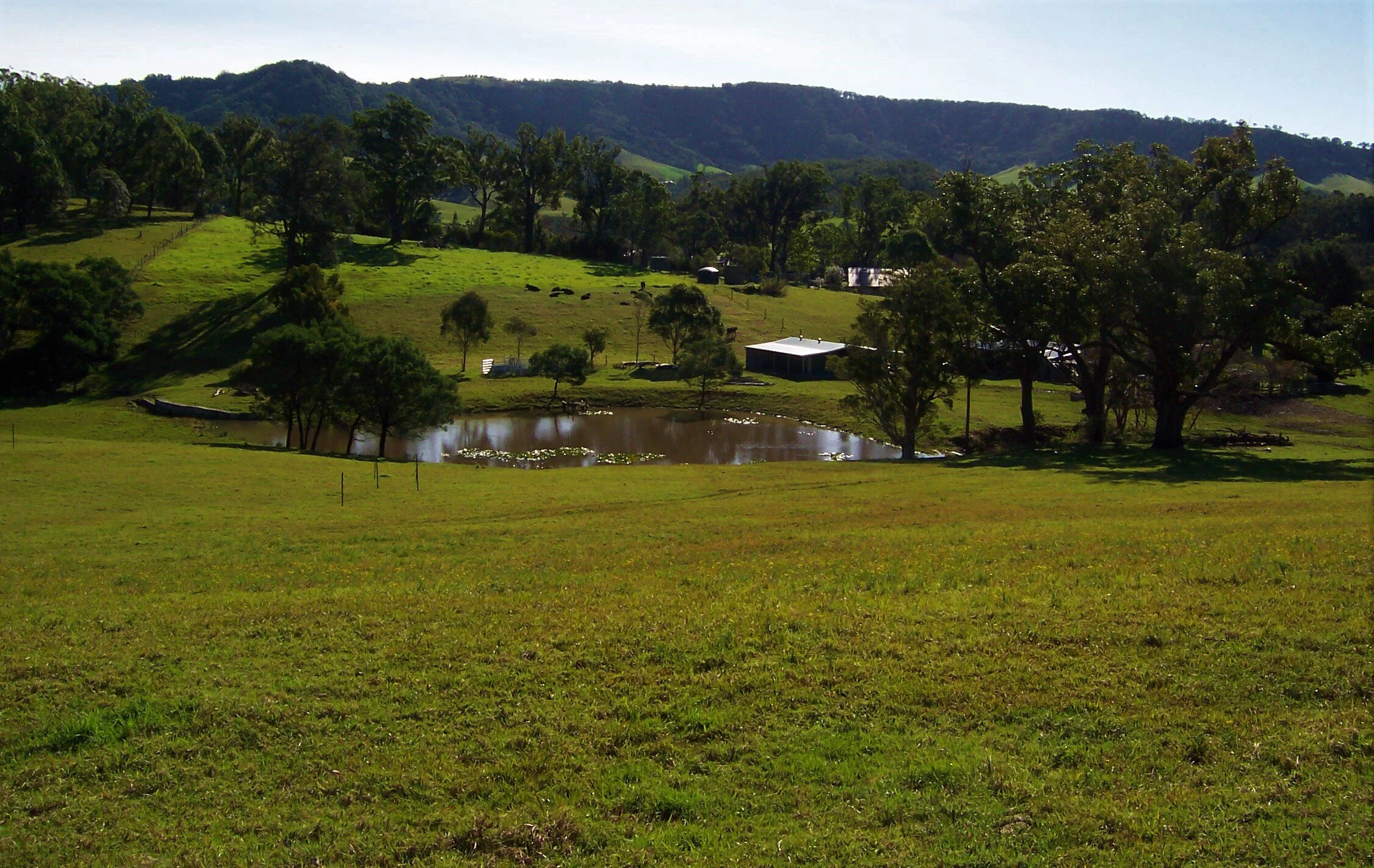
view looking north over the dam
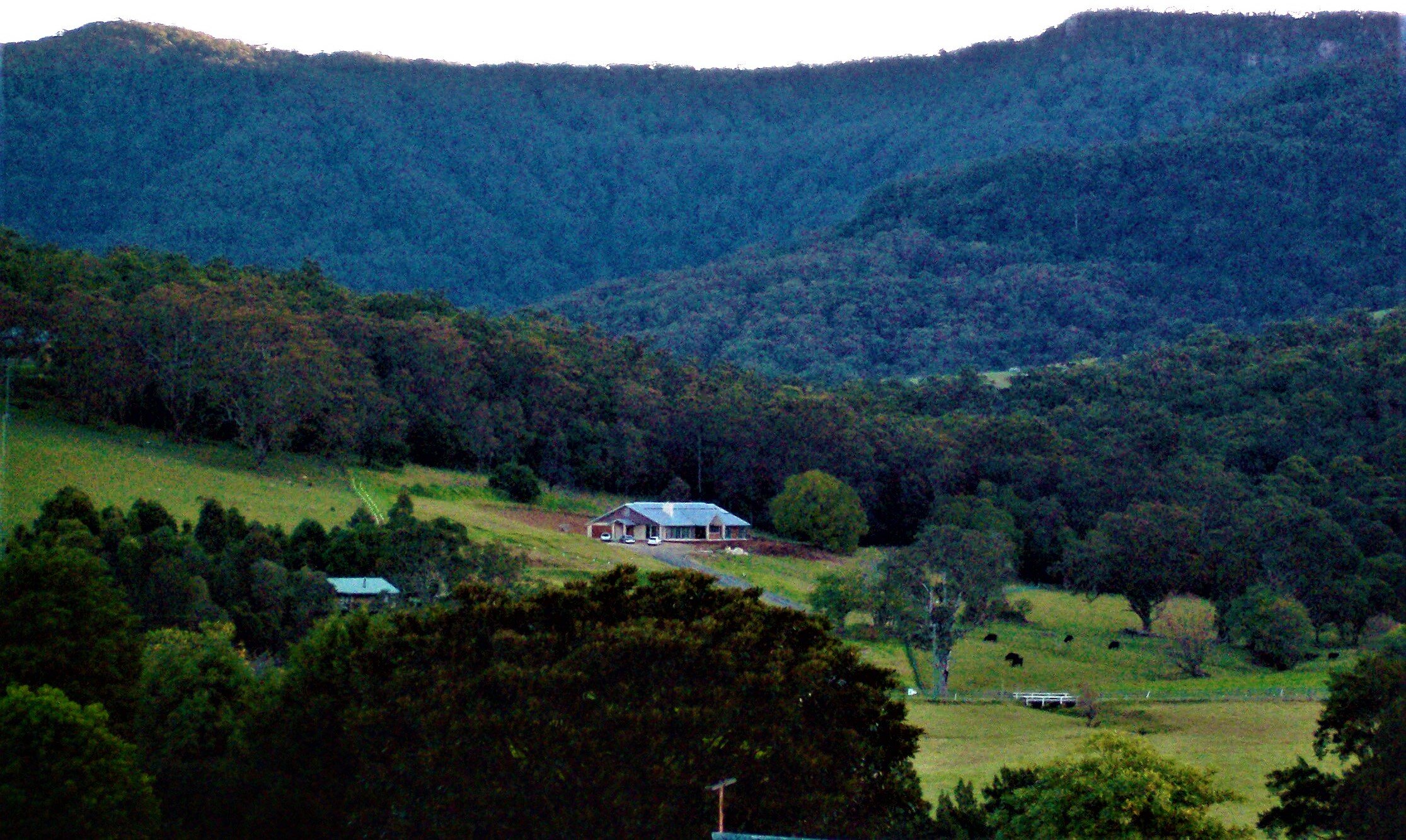
view of house with budderoo national park behind
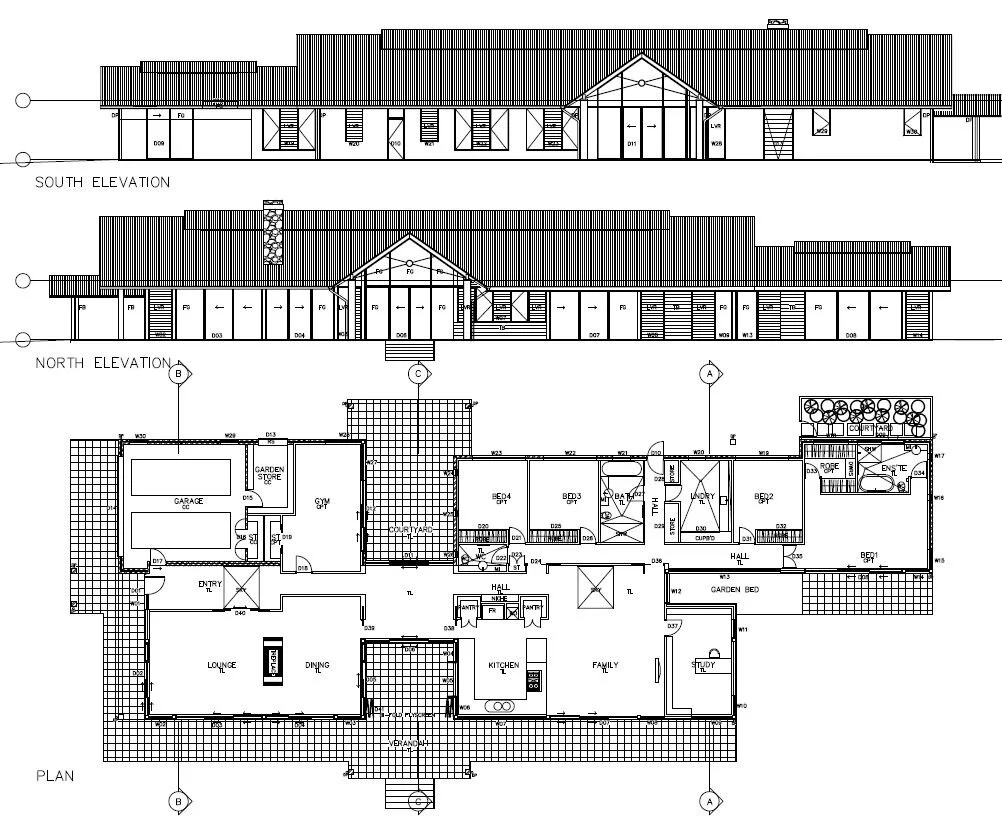
plan & north and south elevations
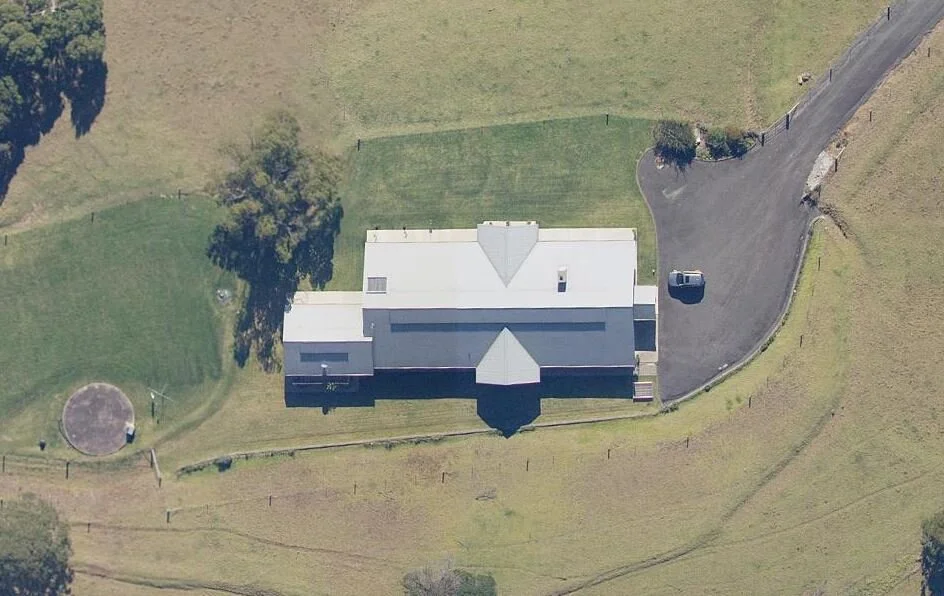
aerial view
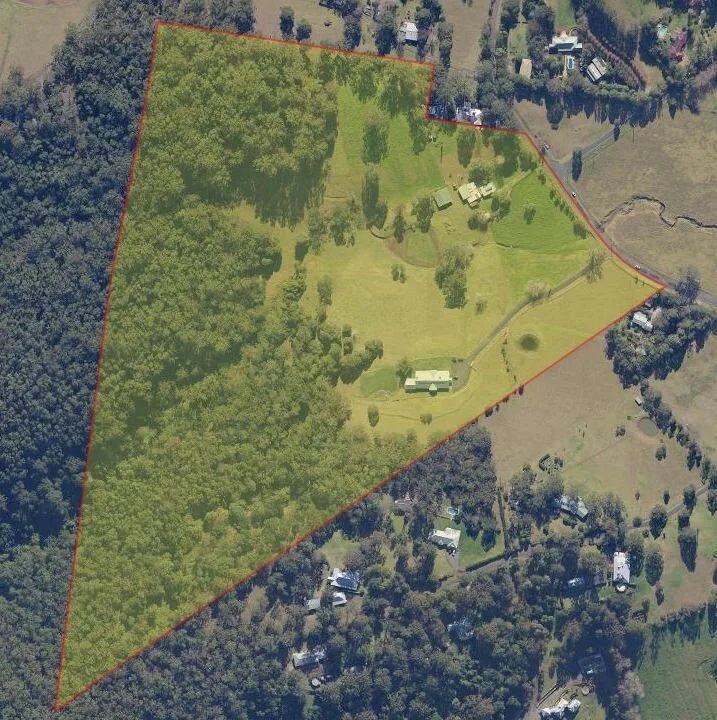
site