rammed earth house
This house was custom designed for an artist and musician with teenage children and successfully accommodates the diverse interests of all the family members.
The house is located on a 20 acre property orientated east overlooking the Meryla State Forest. The plan is fan shaped with north and south ‘wings’ providing 180 degree views which effectively immerse the occupants within the landscape and provides a zone for the teenage children at one end and a quiet parents retreat to the other.
The siting and orientation was critical to the success of the thermal performance with the house incorporating solar panels, a worm waste system, rain water tanks and double glazing and can operate independently of authority supplied utilities. Materials utilized for construction are ‘Timbercrete’ blocks (blocks made of waste woodchip and concrete with a high insulation value), cedar weatherboards, rammed earth walls, a zincalume roof and is lined with high R value insulation.
The rammed earth wall accommodates the fire place and is centrally located in the living area. The fire’s heat is absorbed into the rammed earth wall which serves as a ‘heat sink’. This stored heat is later radiated back into the house reducing the need for additional heating.
The house is located 450 metres back from the road and is well obscured from neighbours and passing traffic to ensure maximum privacy and exposure to the expansive views over the forest.
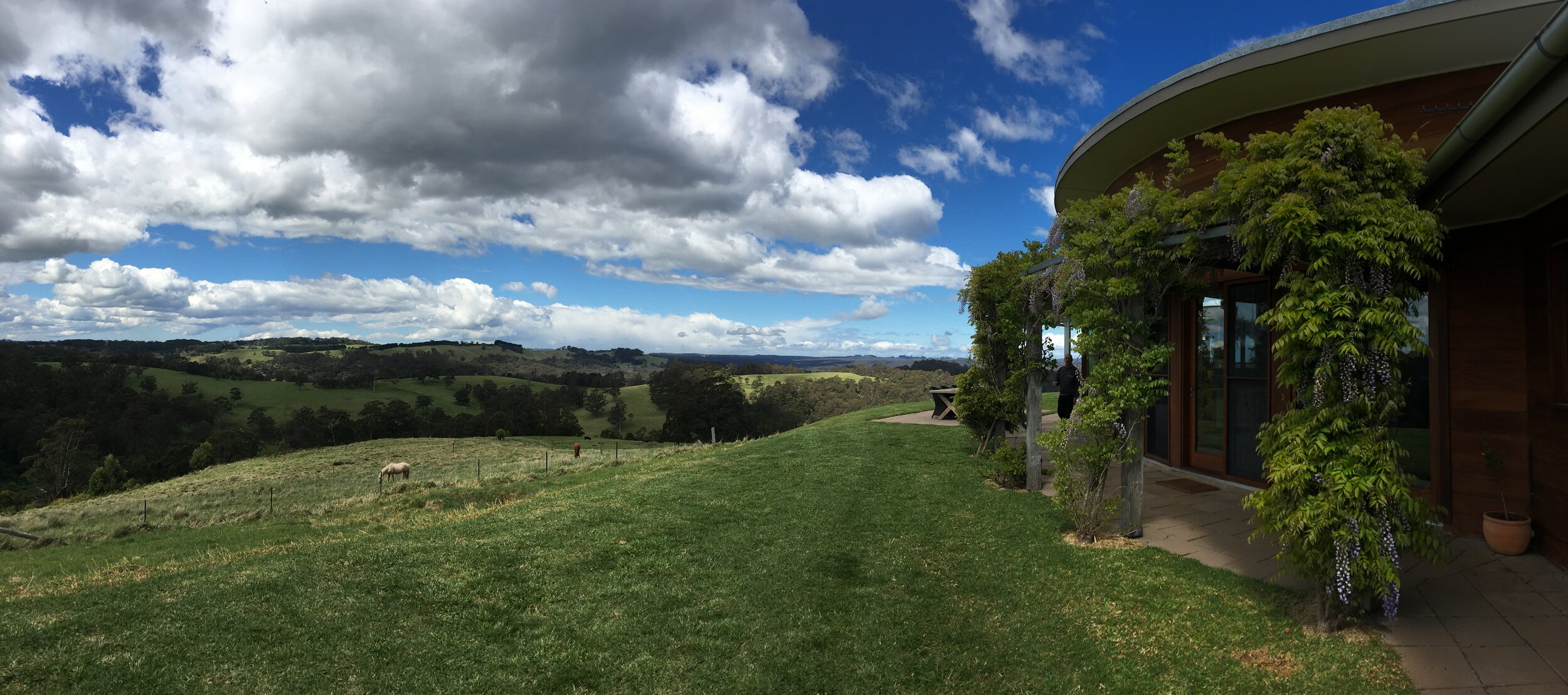
view looking toward merlya state forest
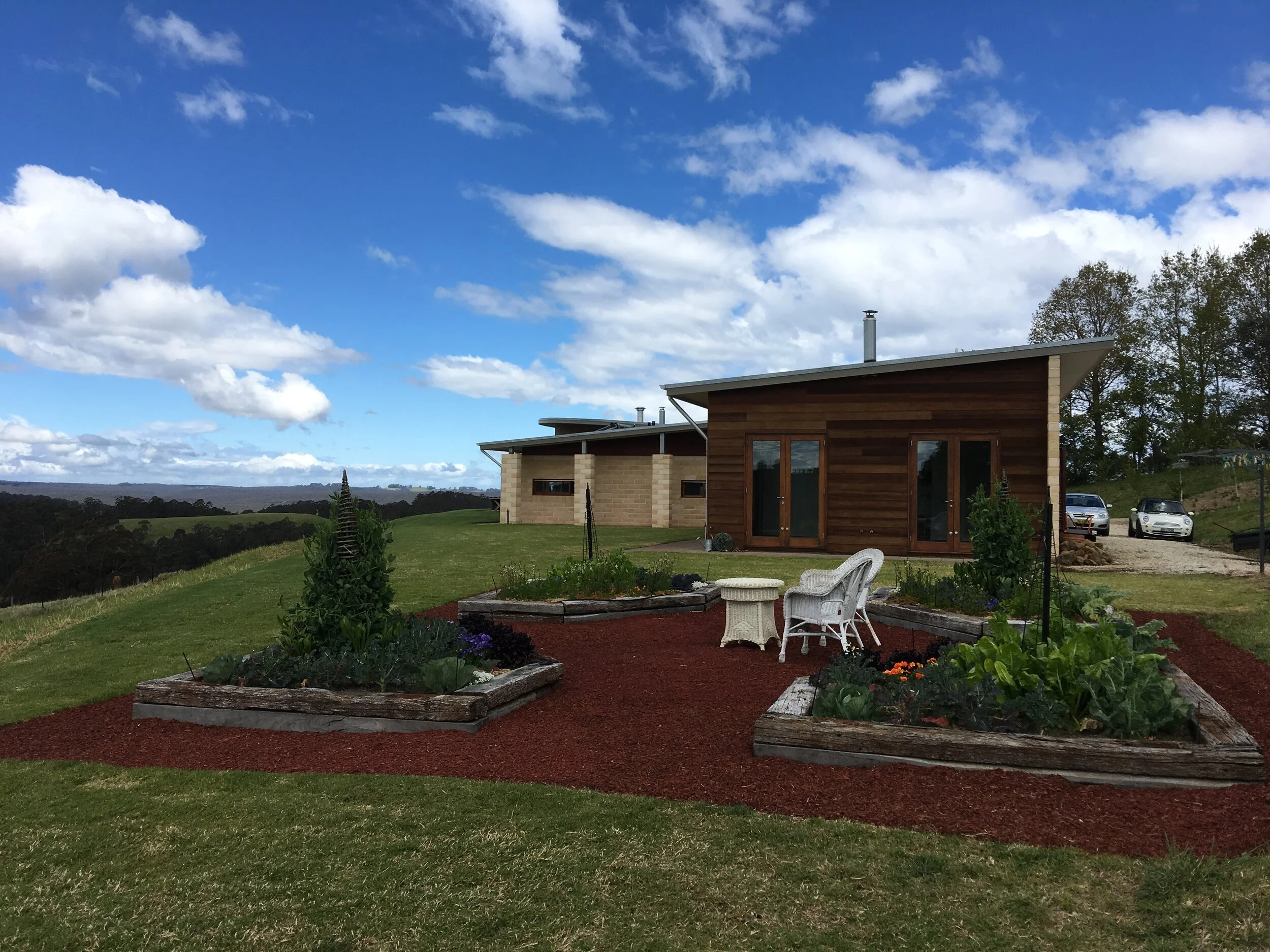
artist's studio with kitchen vegi garden
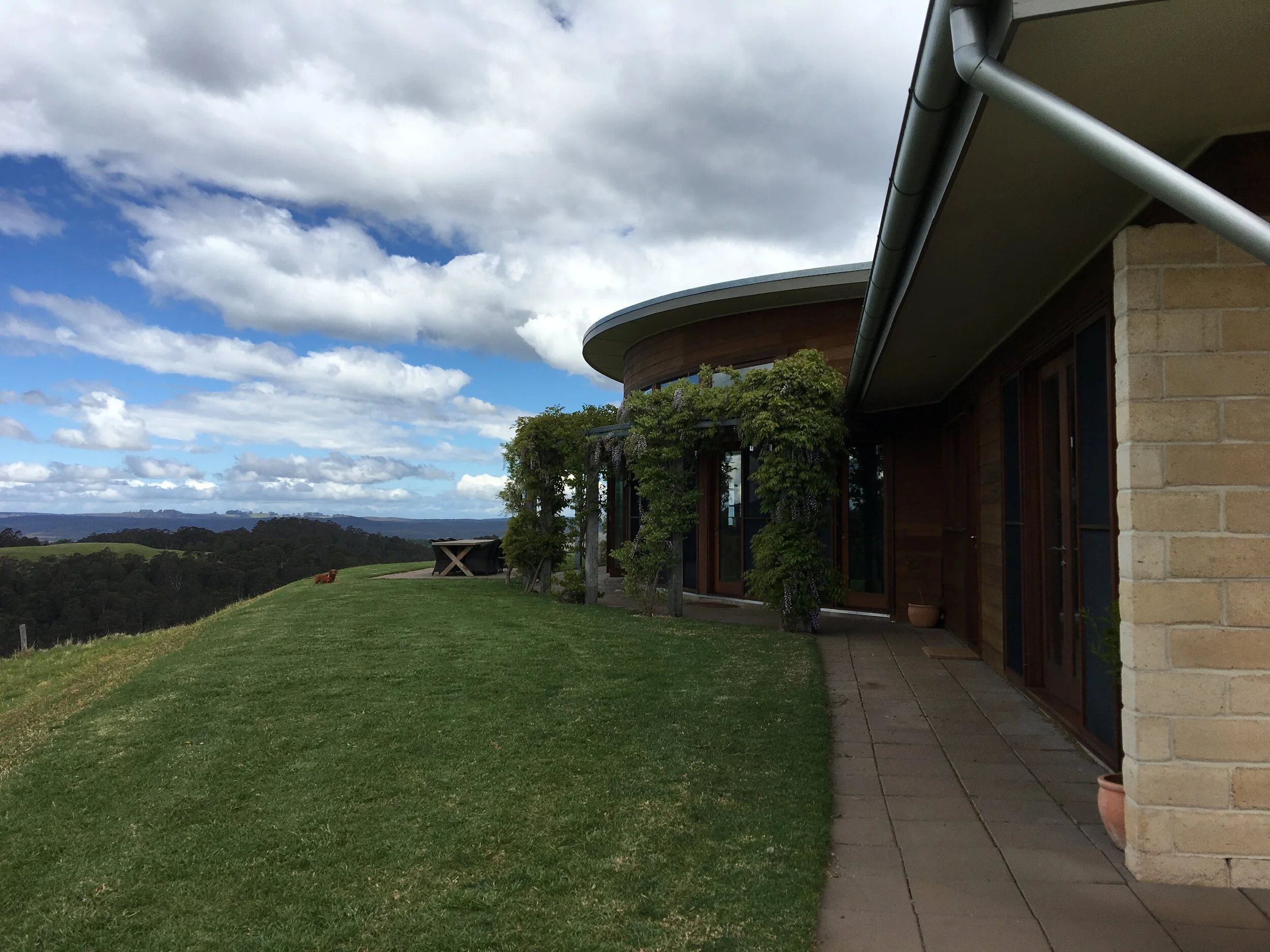
wrap around glazed doors to curved living area
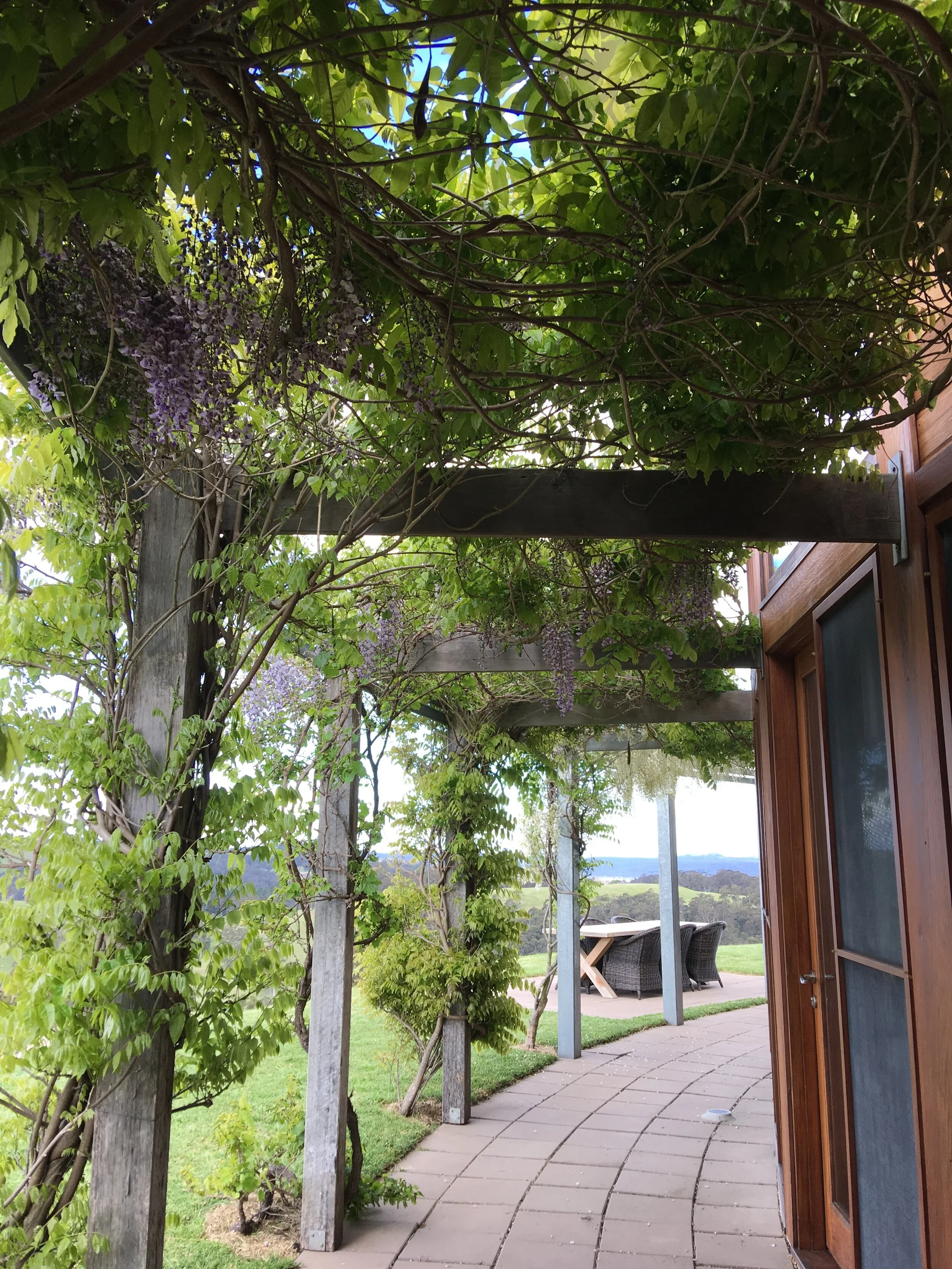
wisteria on pergola to provide shade in summer
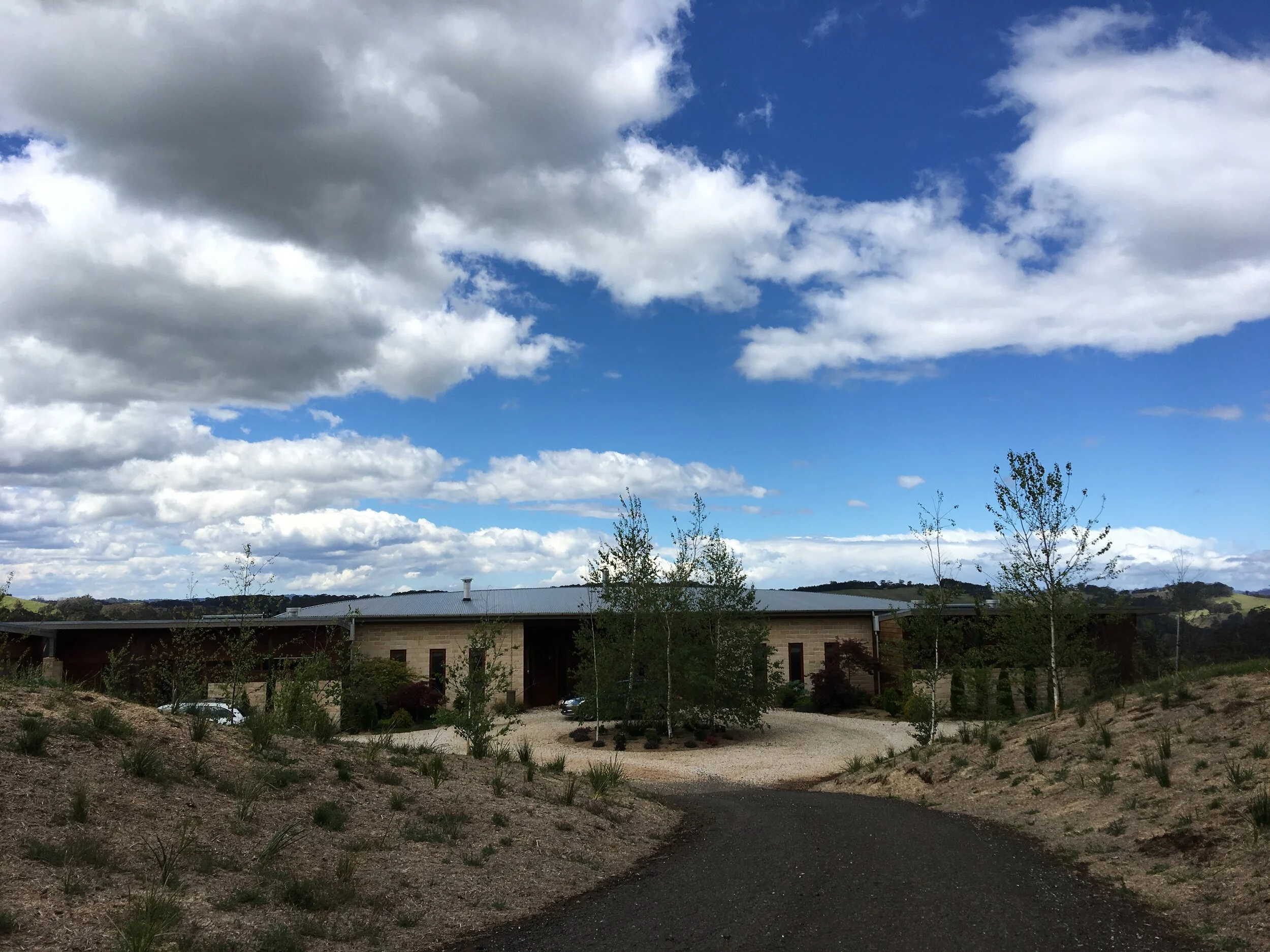
house is set back 450m from the road to provide privacy
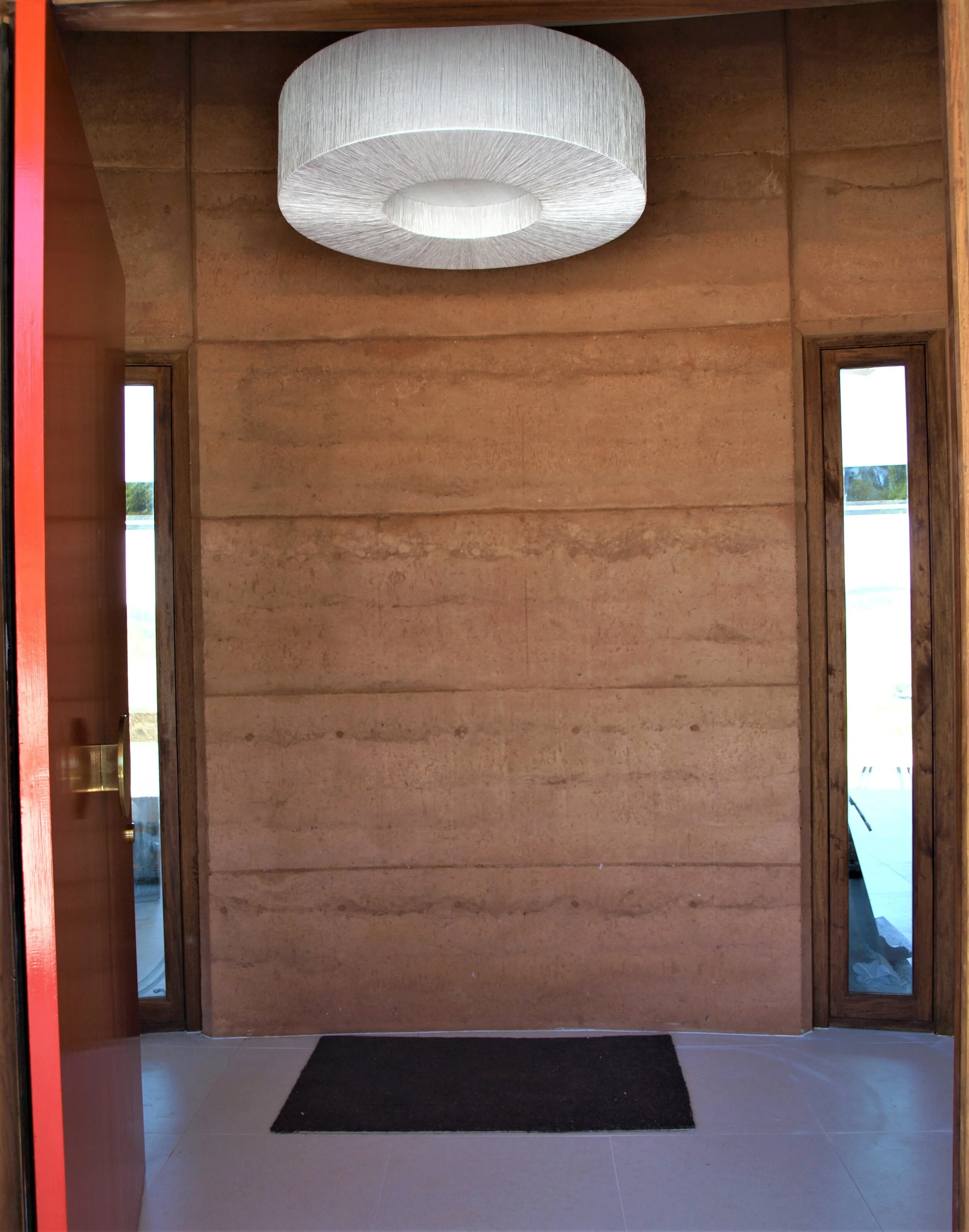
entry hall with narrow windows framing the view beyond

rammed earth wall entry
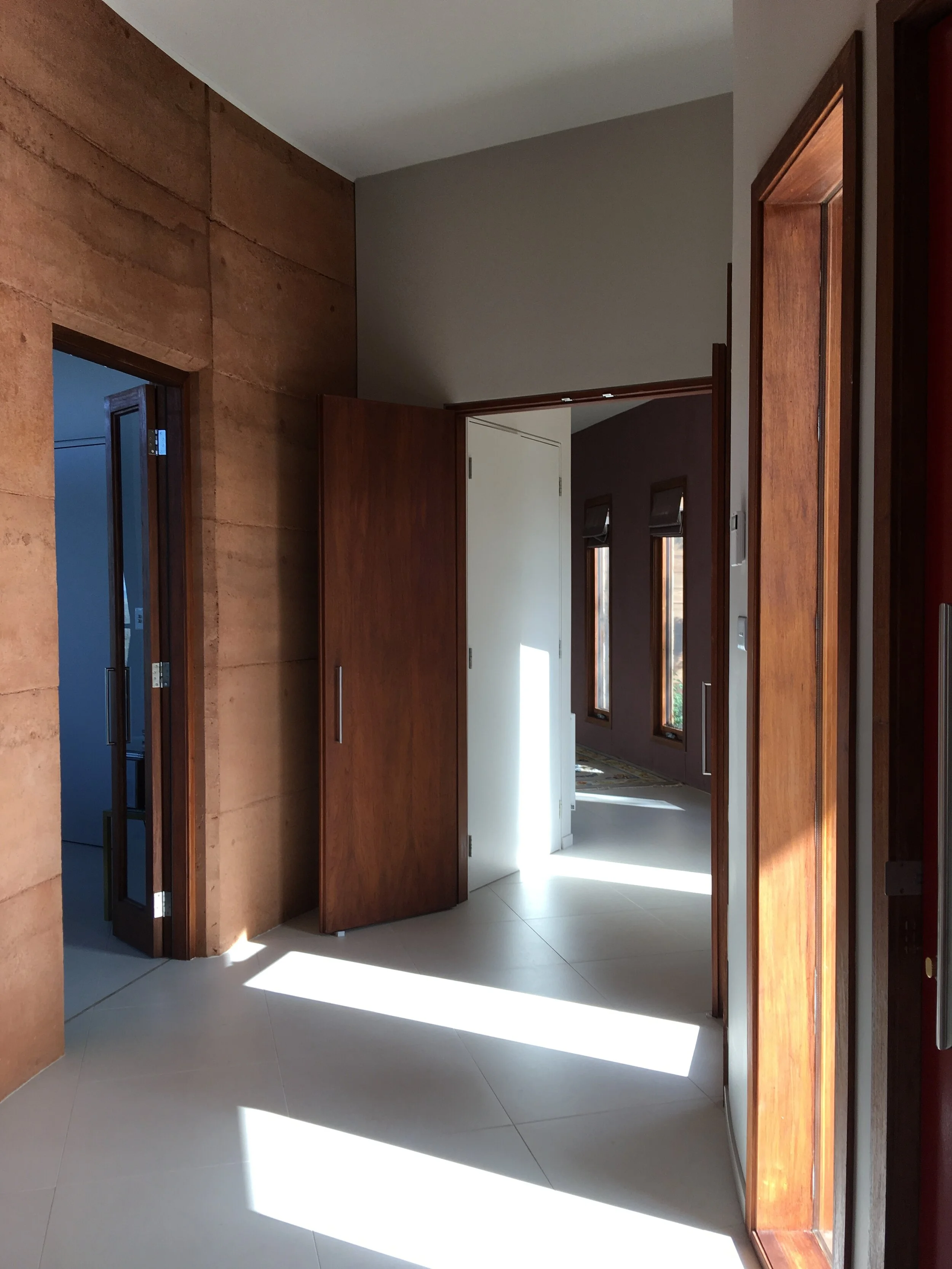
hall to master suite

vent on side of fairplace to disperse heat from fire
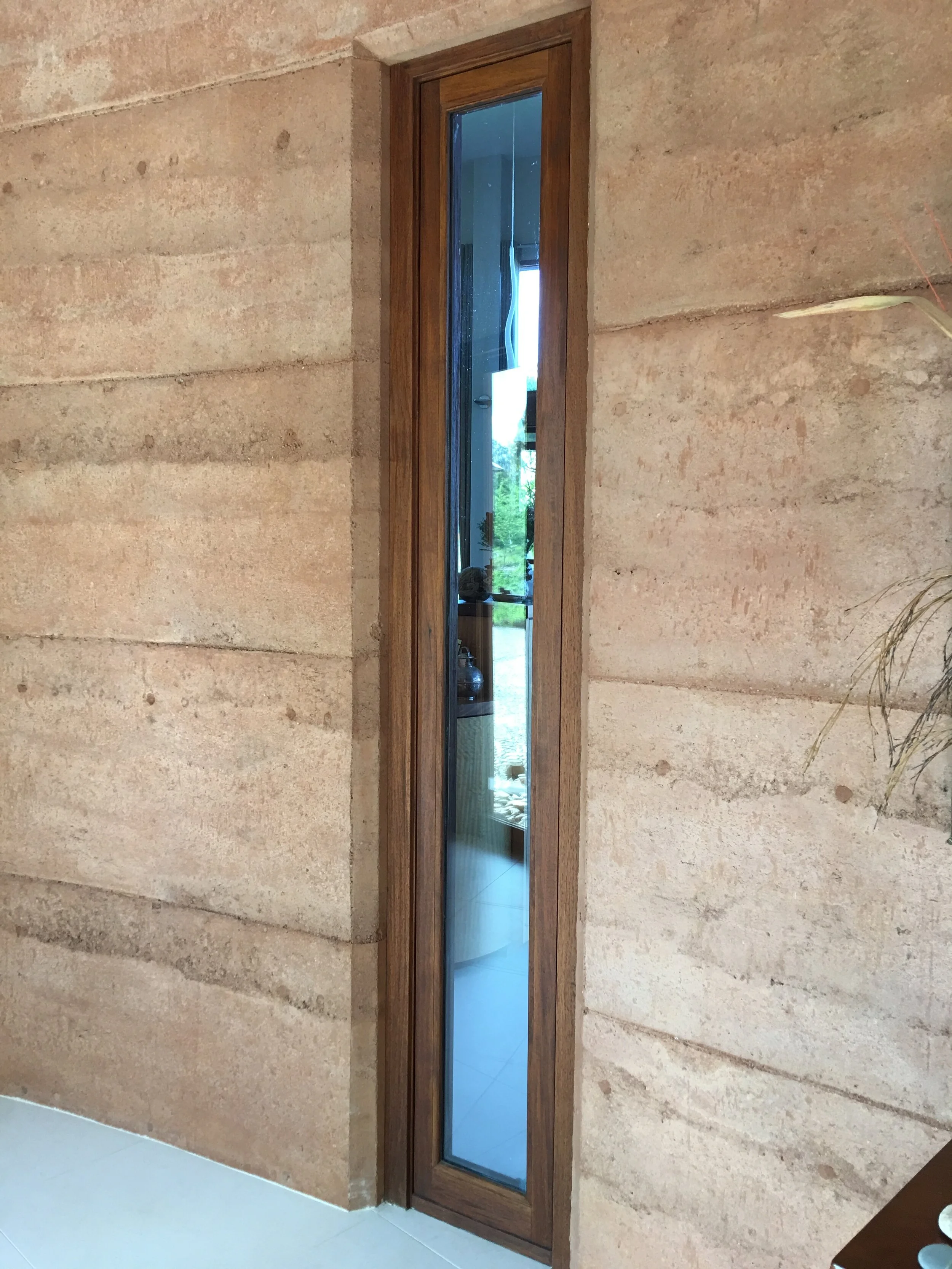
narrow window offering a vingette of the view beyond
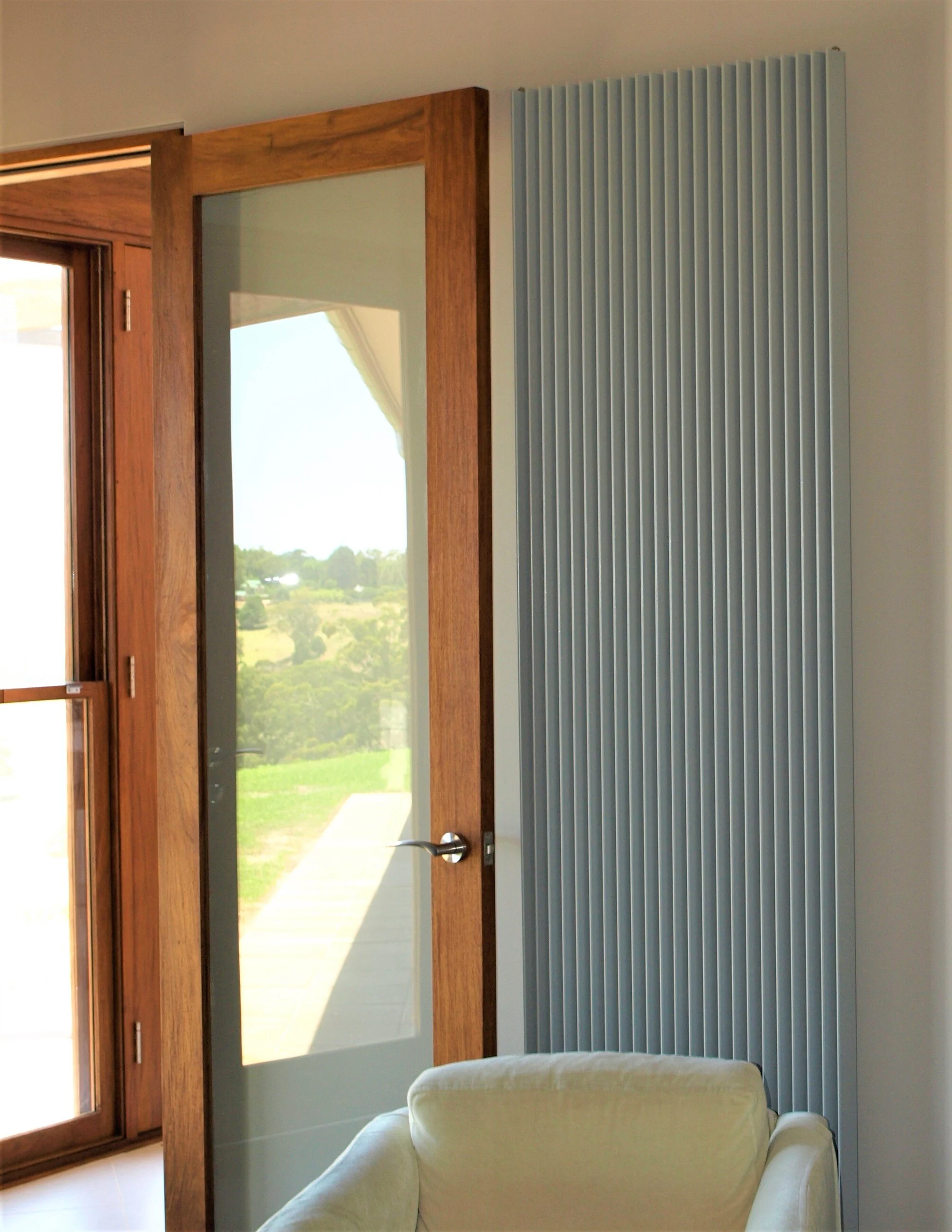
radiant heating system
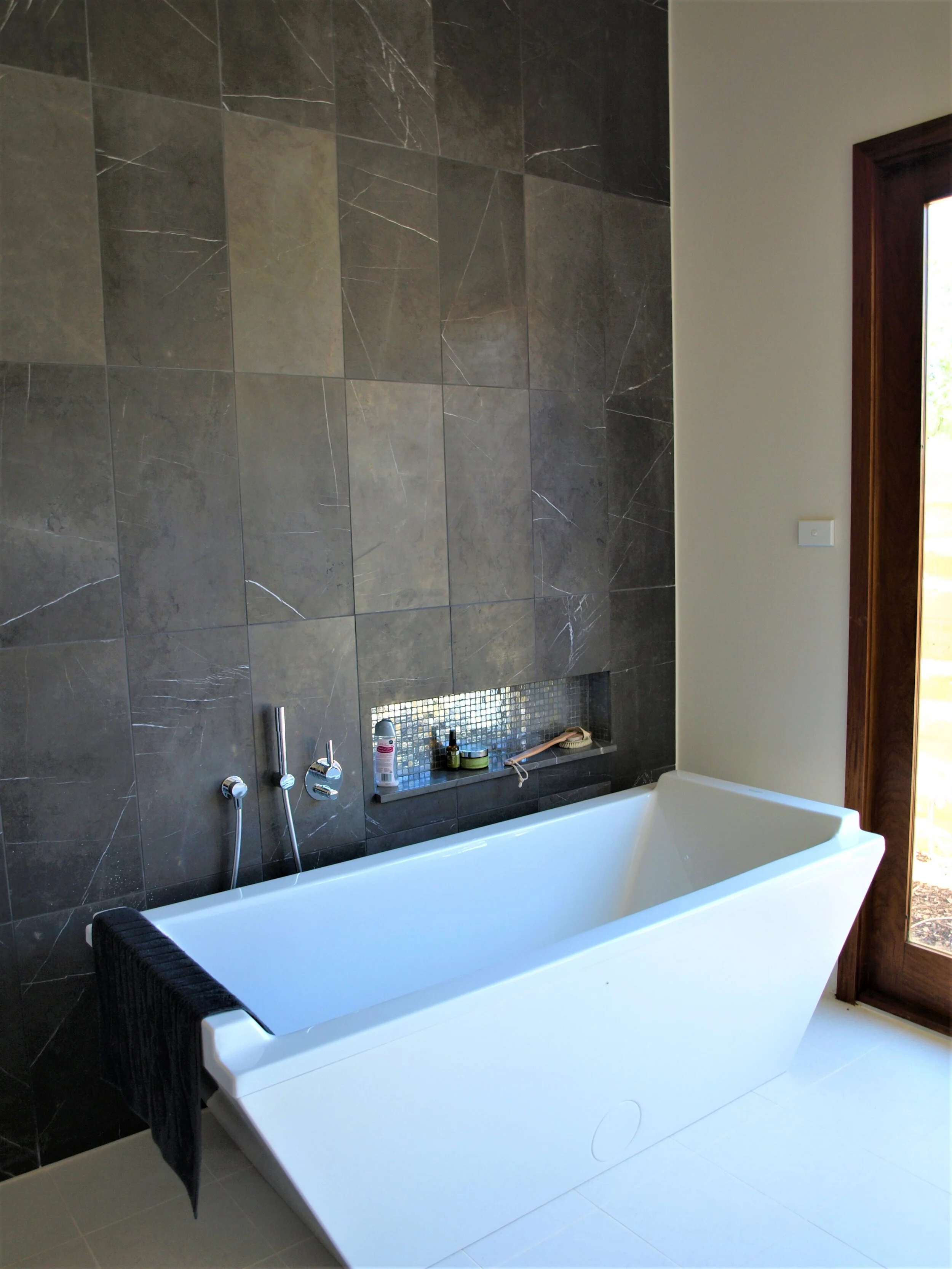
master bathroom
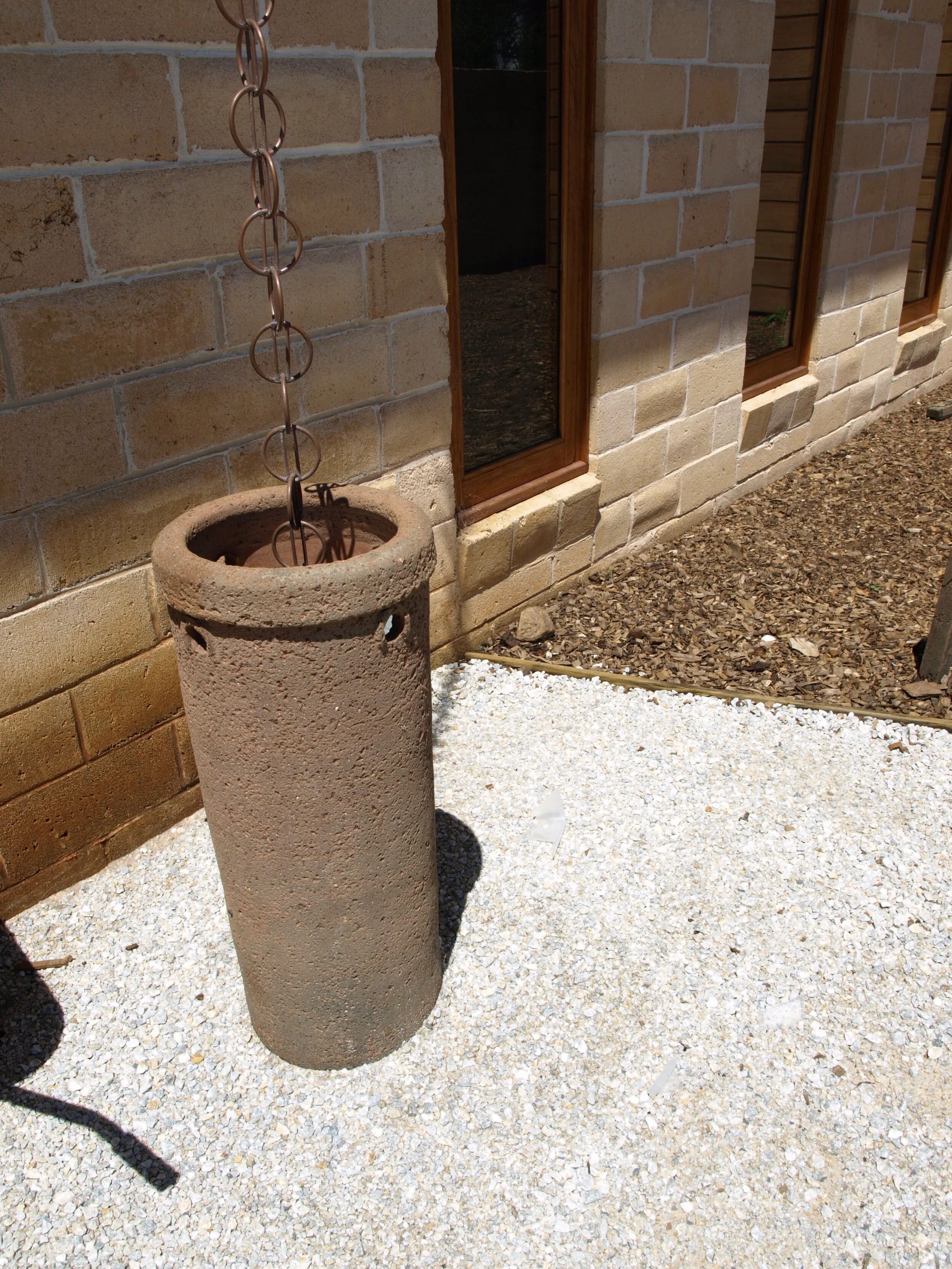
rainchain
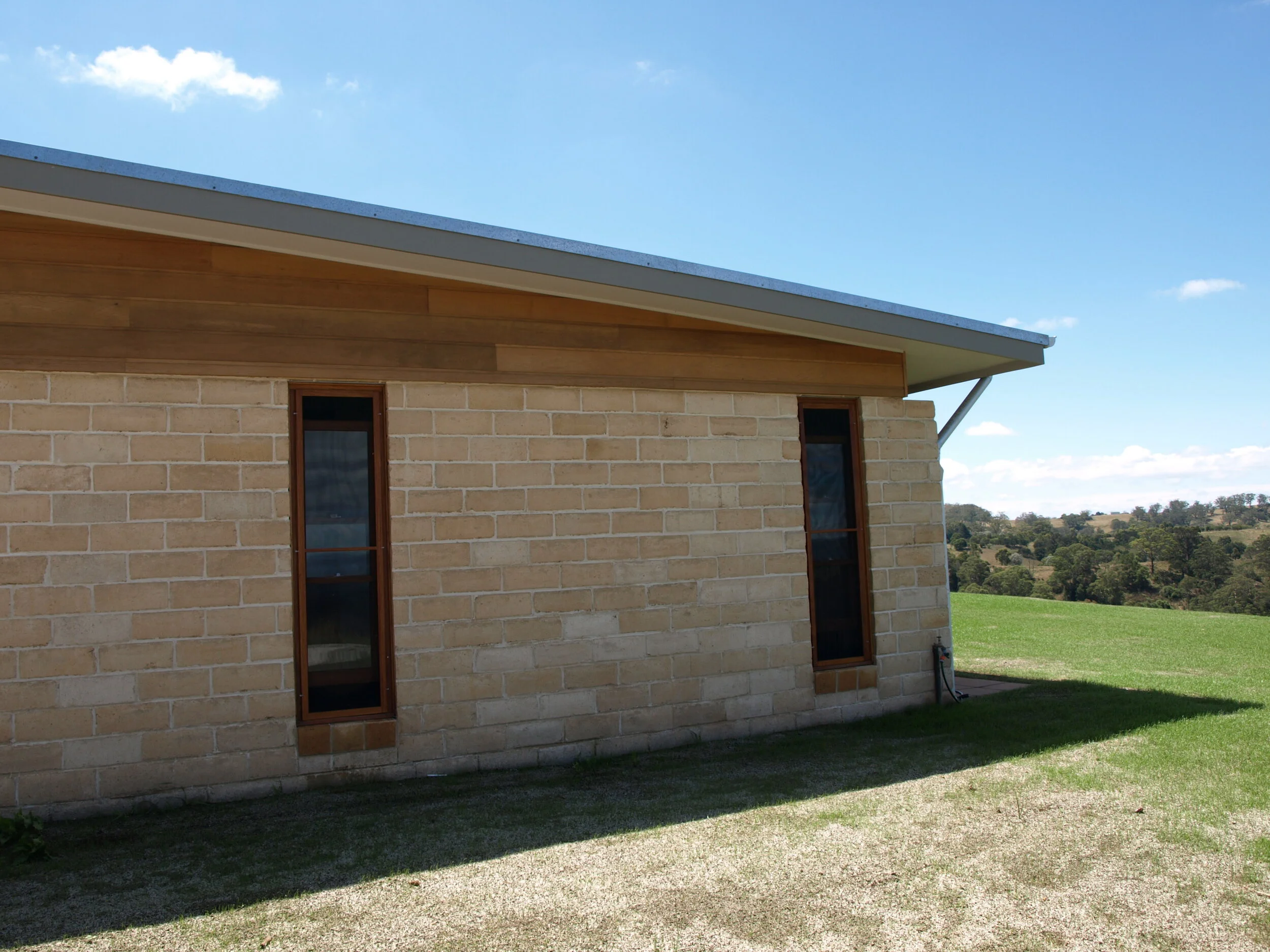
wall of timbercrete blocks and western red cedar

construction of rammed earth walls in progress
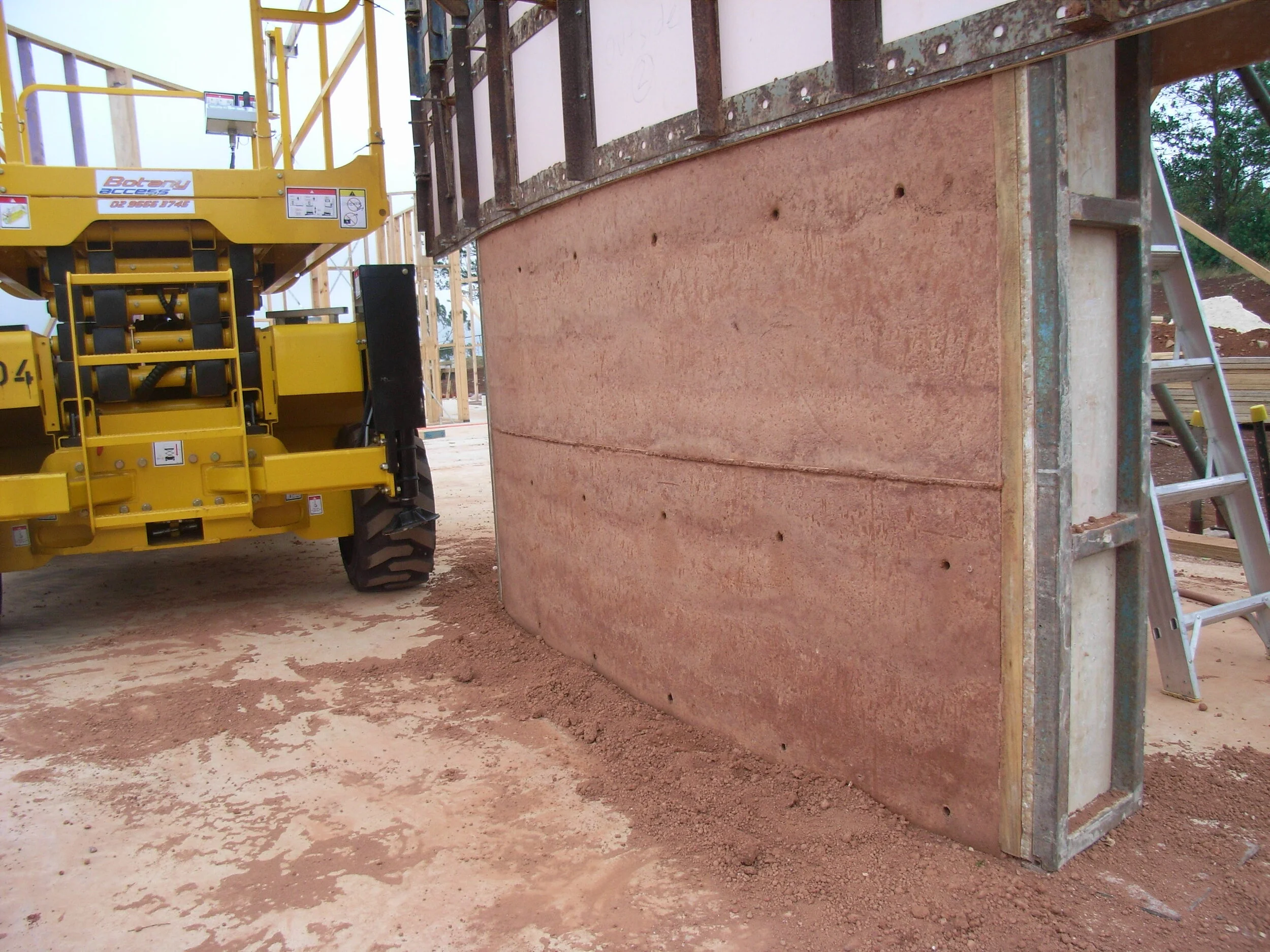
rammed earth wall
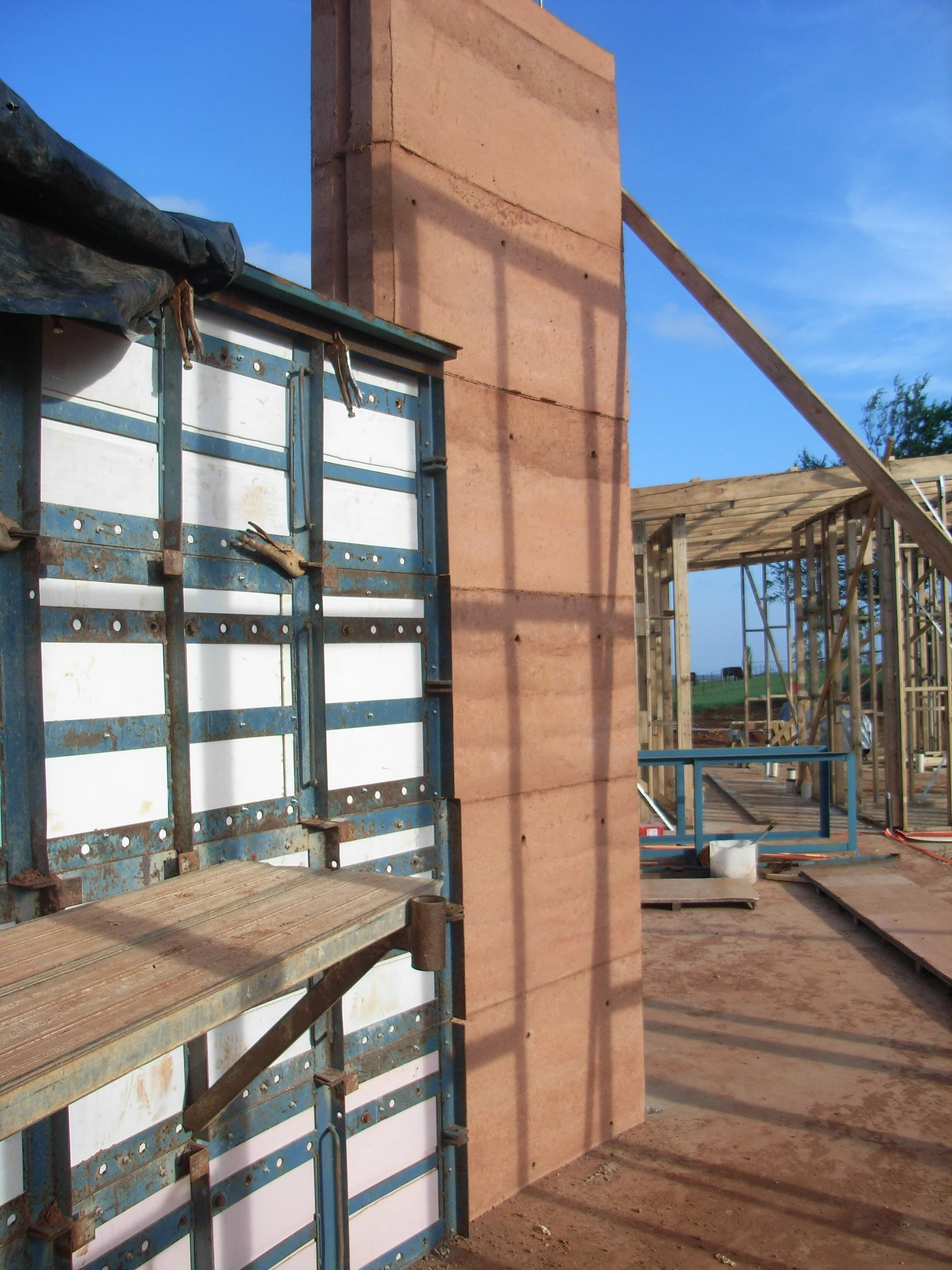
rammed earth wall

view of garage and artist's studio
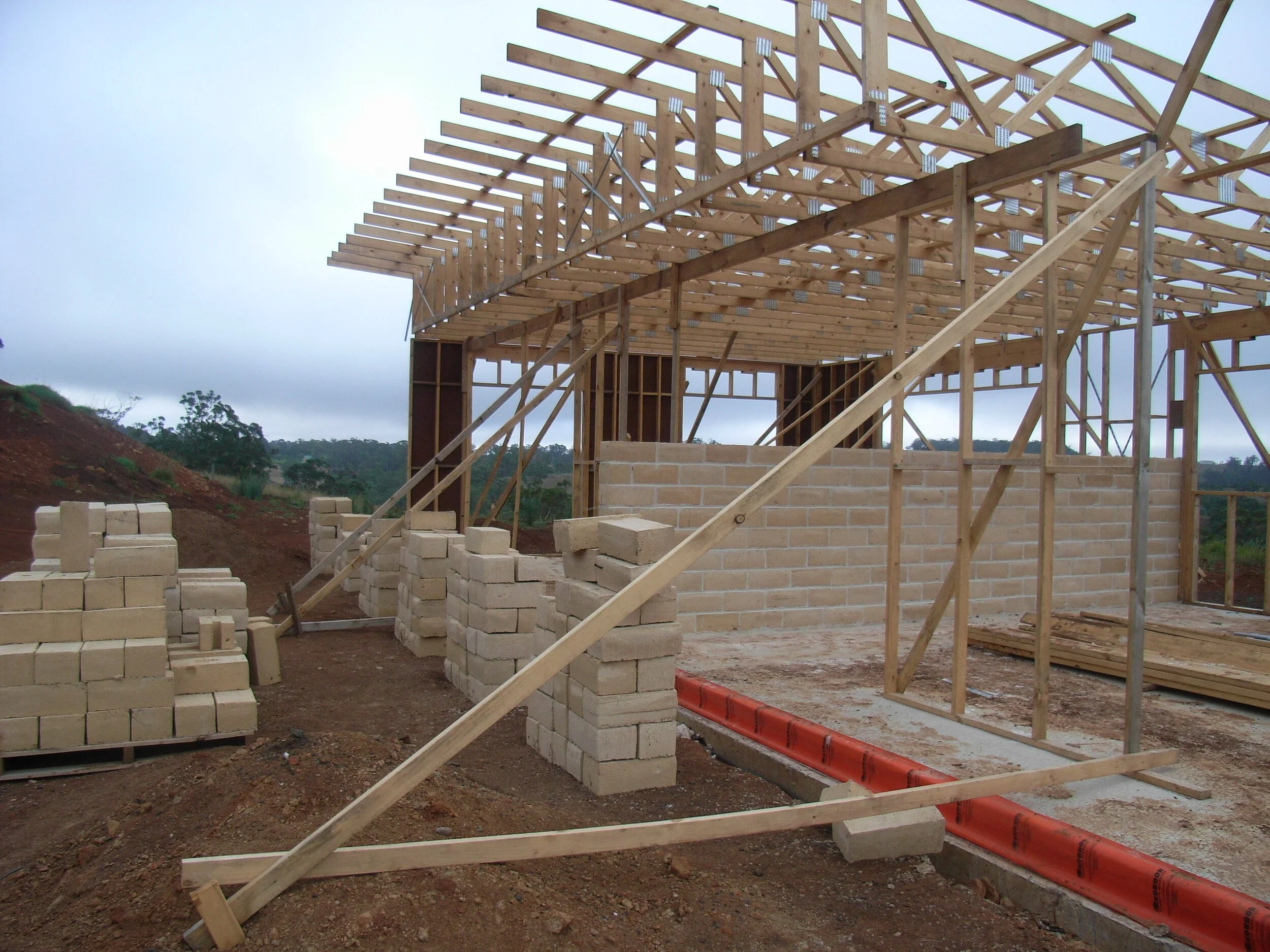
west end bedrooms under construction

west end under construction

main living area under construction
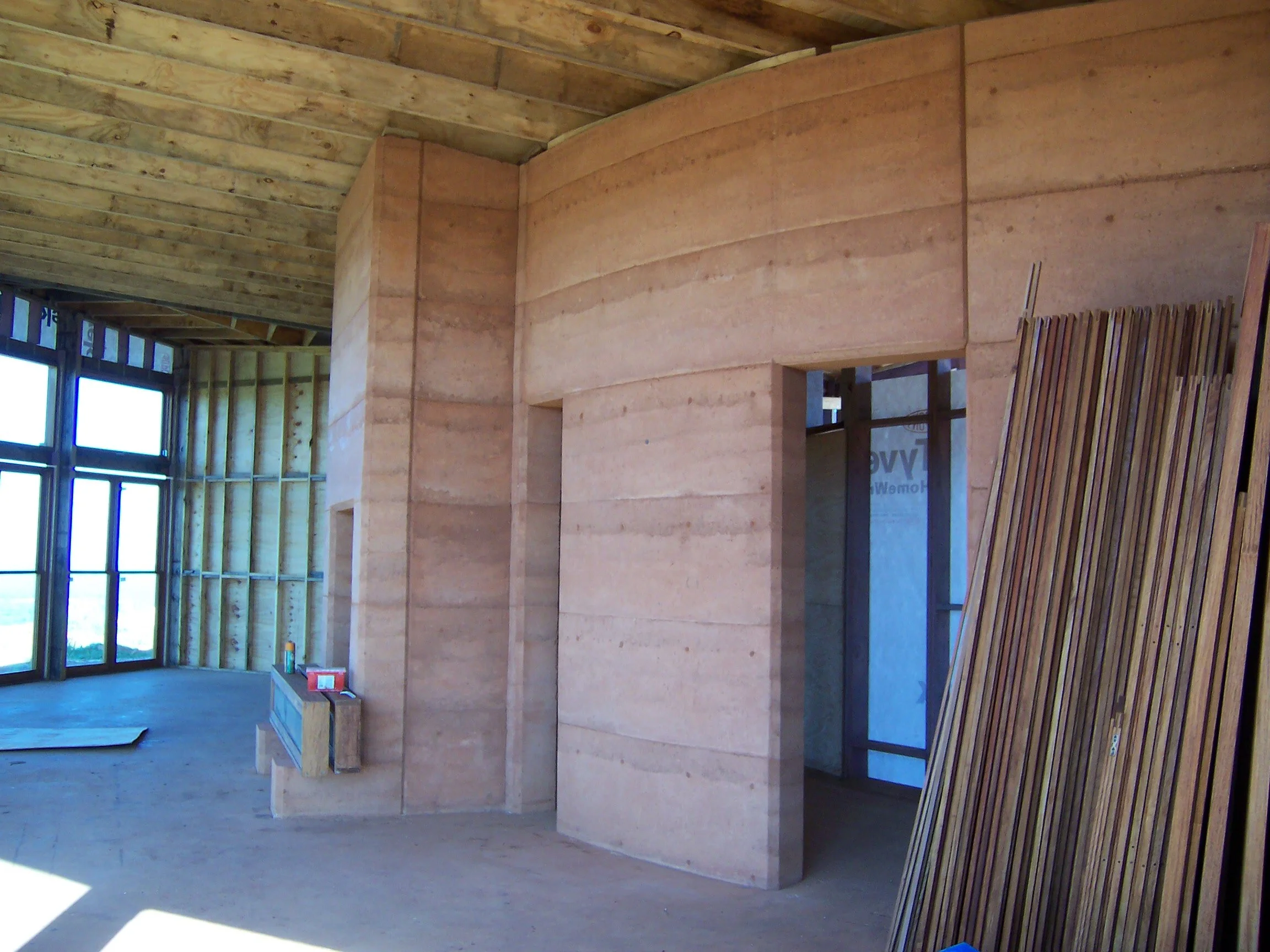
fireplace designed to heat the rammed earth wall which radiates the heat back during the day
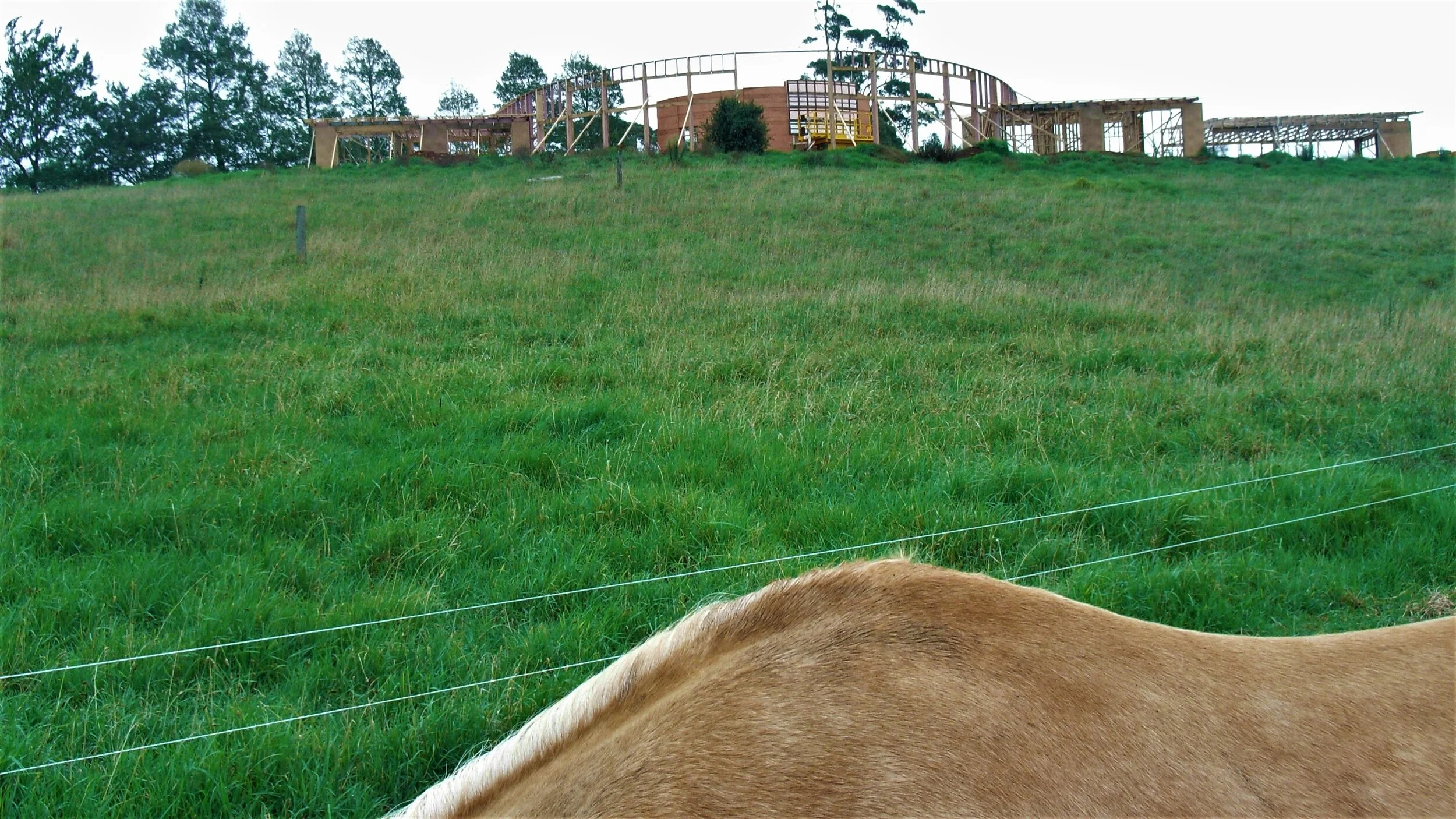
under construction view from horse's paddock
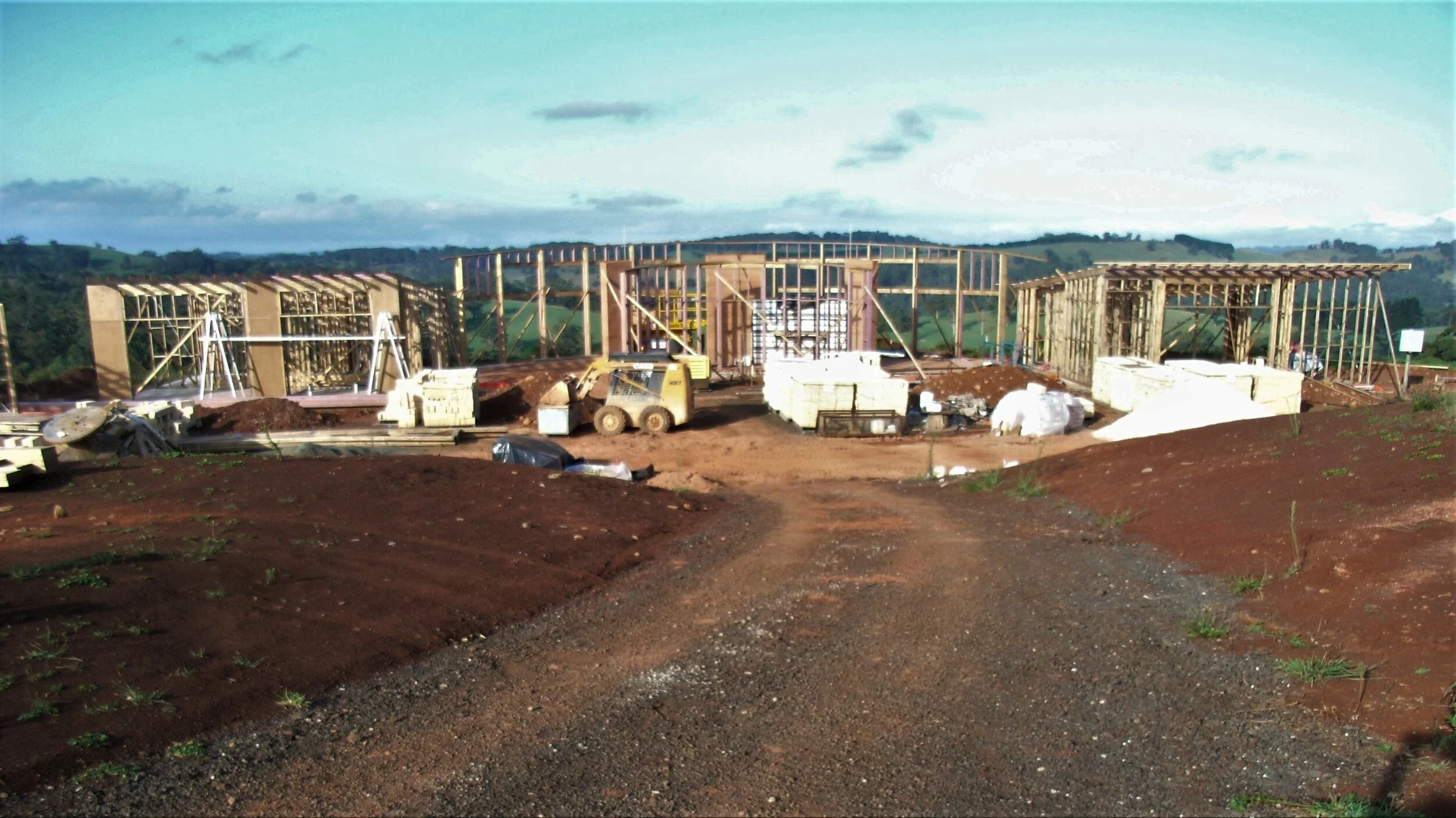
in progress showing framing & rammed earth walls
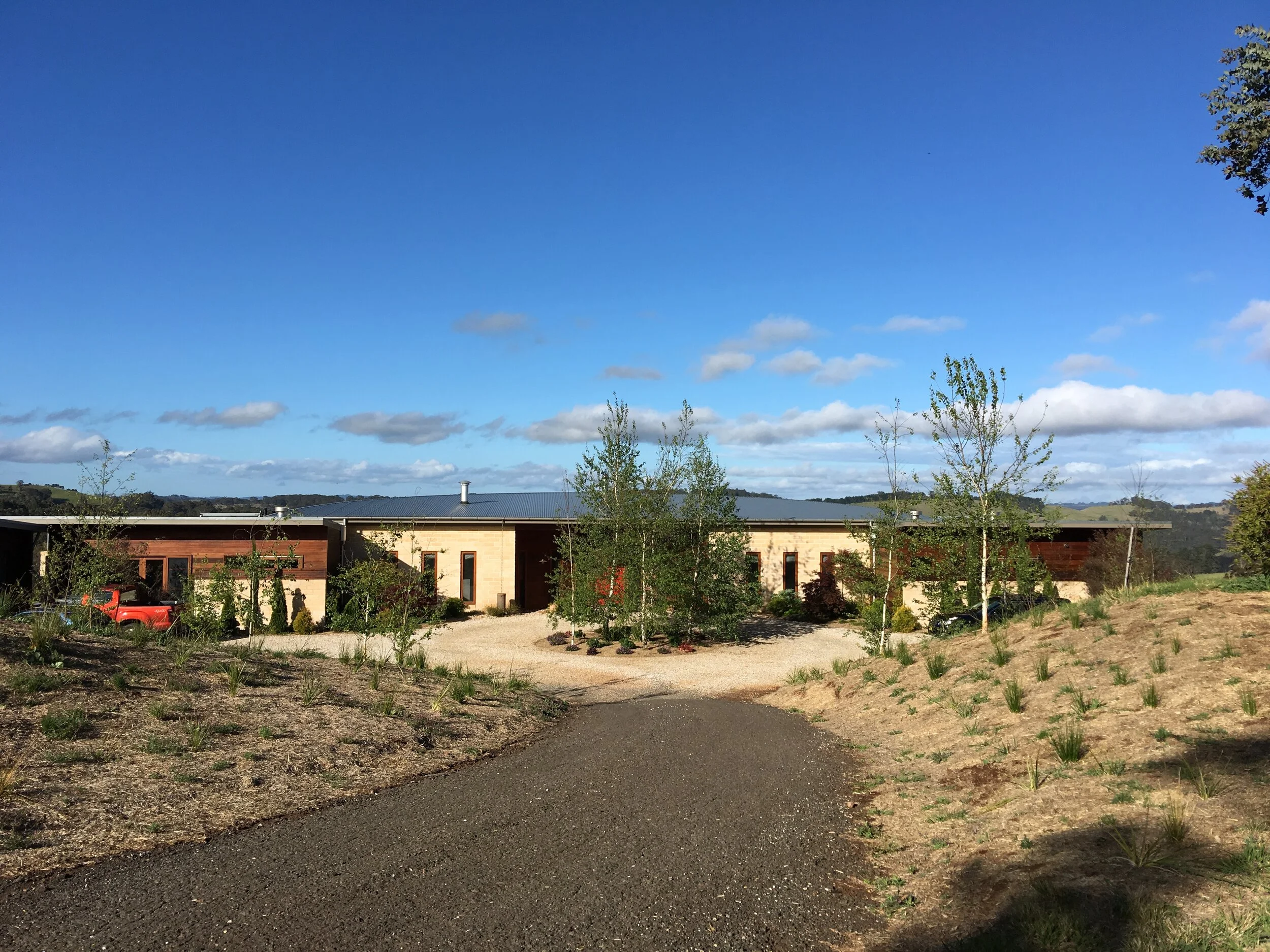
landscaping starting to mature, sliver beech trees to driveway island