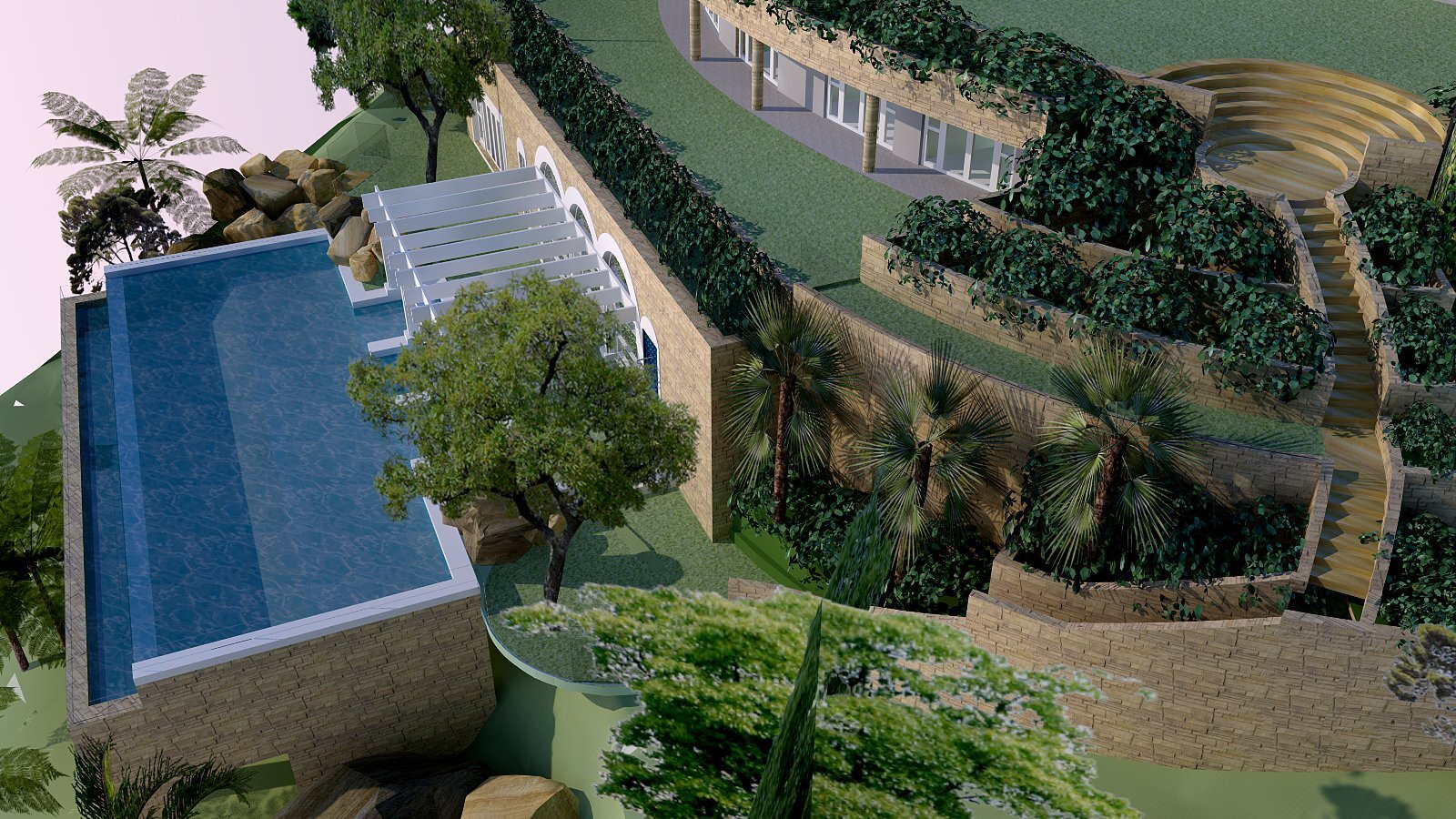californian mission revival
The brief was to design additons to a 1920s Californian Mission Revival property for an overseas client to create a resort style holiday home.
The family divide their time between continents so require extensive accommodation for extended family and staff.
The additional accommodation for staff is located in a sweeping curve of rooms set below the new lawn area.
Stepping further down the slope is the suspended pool with fitness and entertaining spaces.






